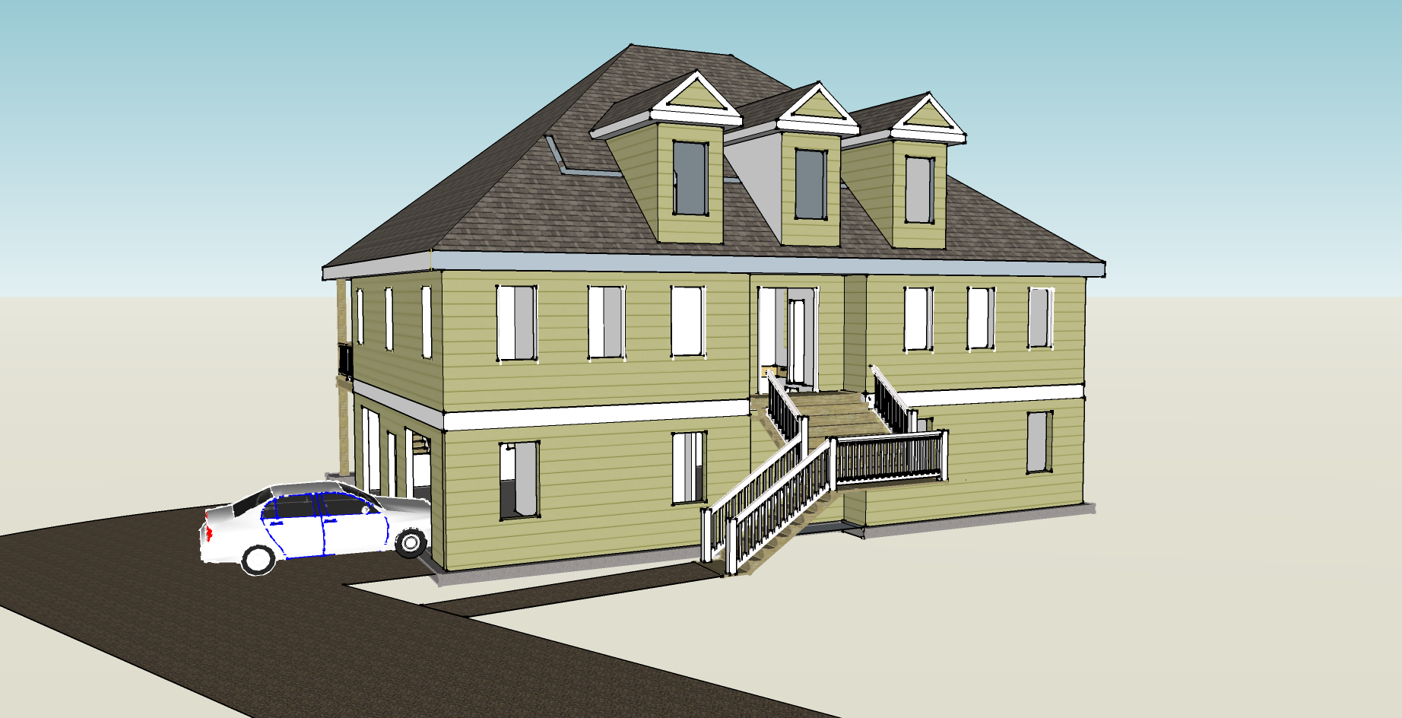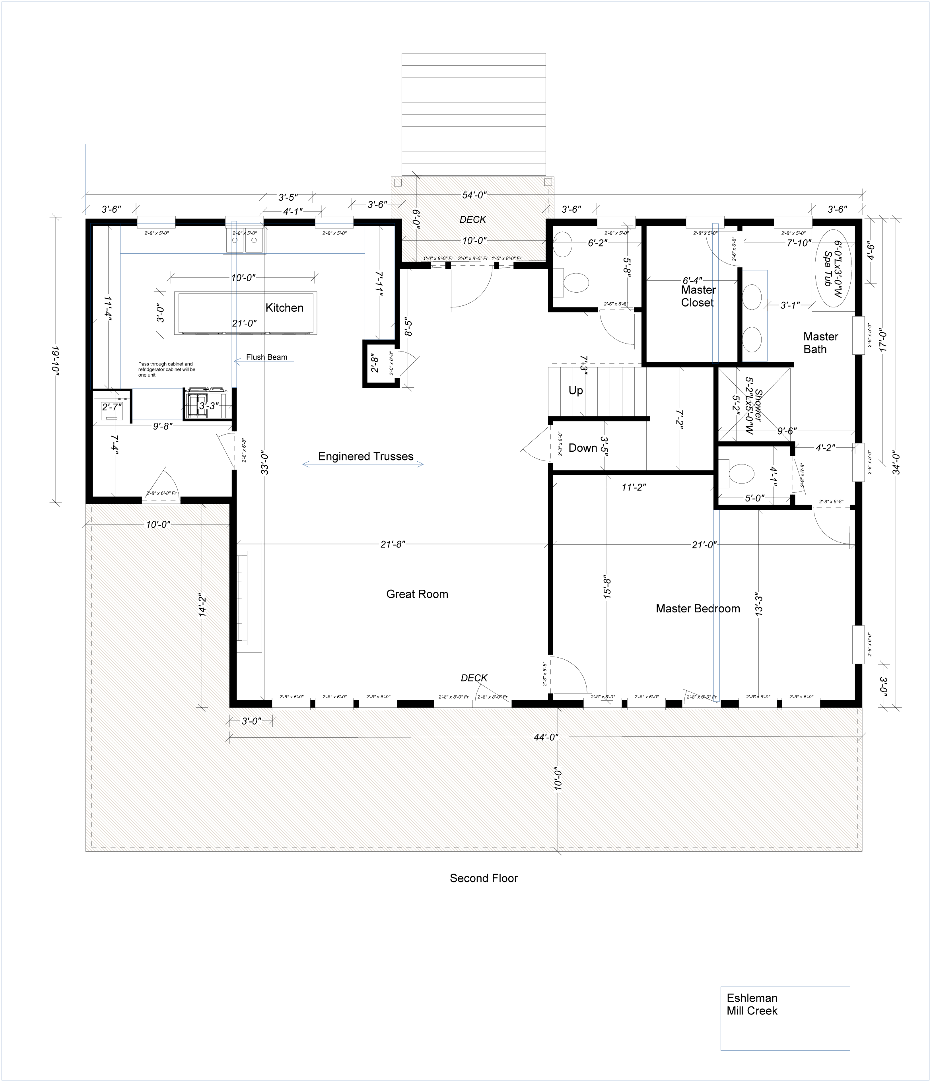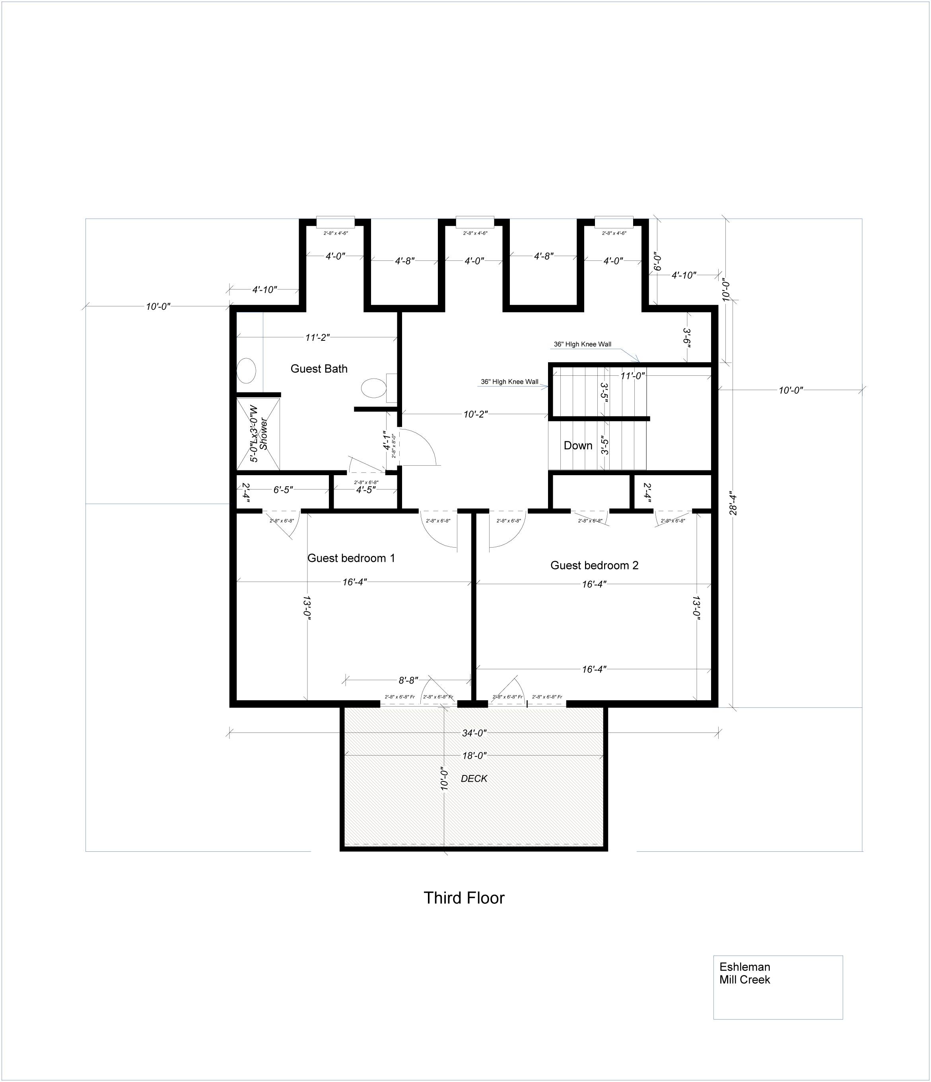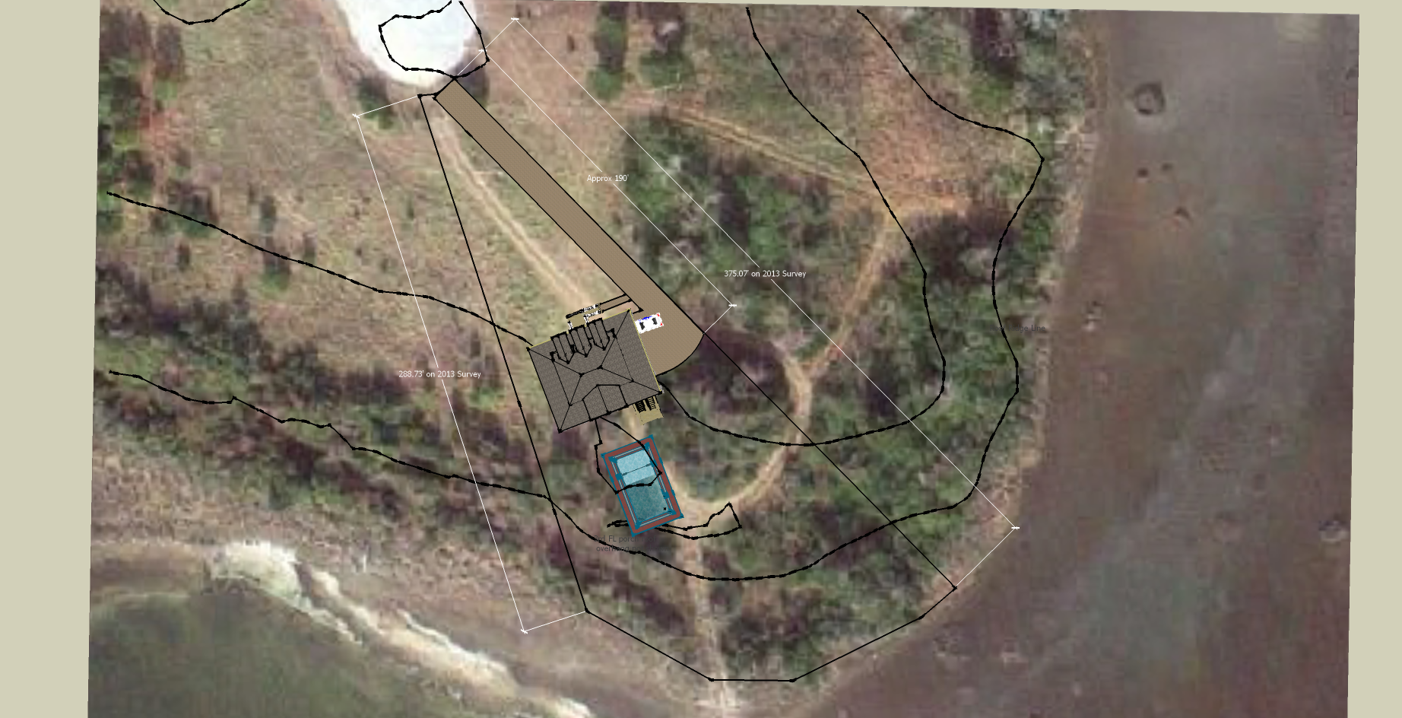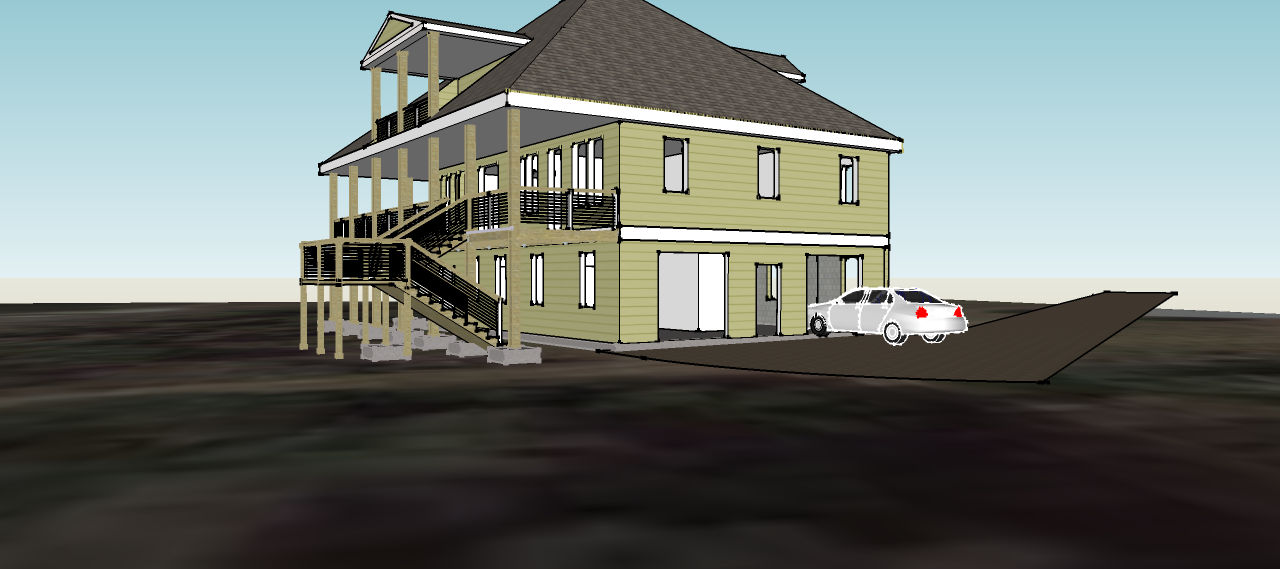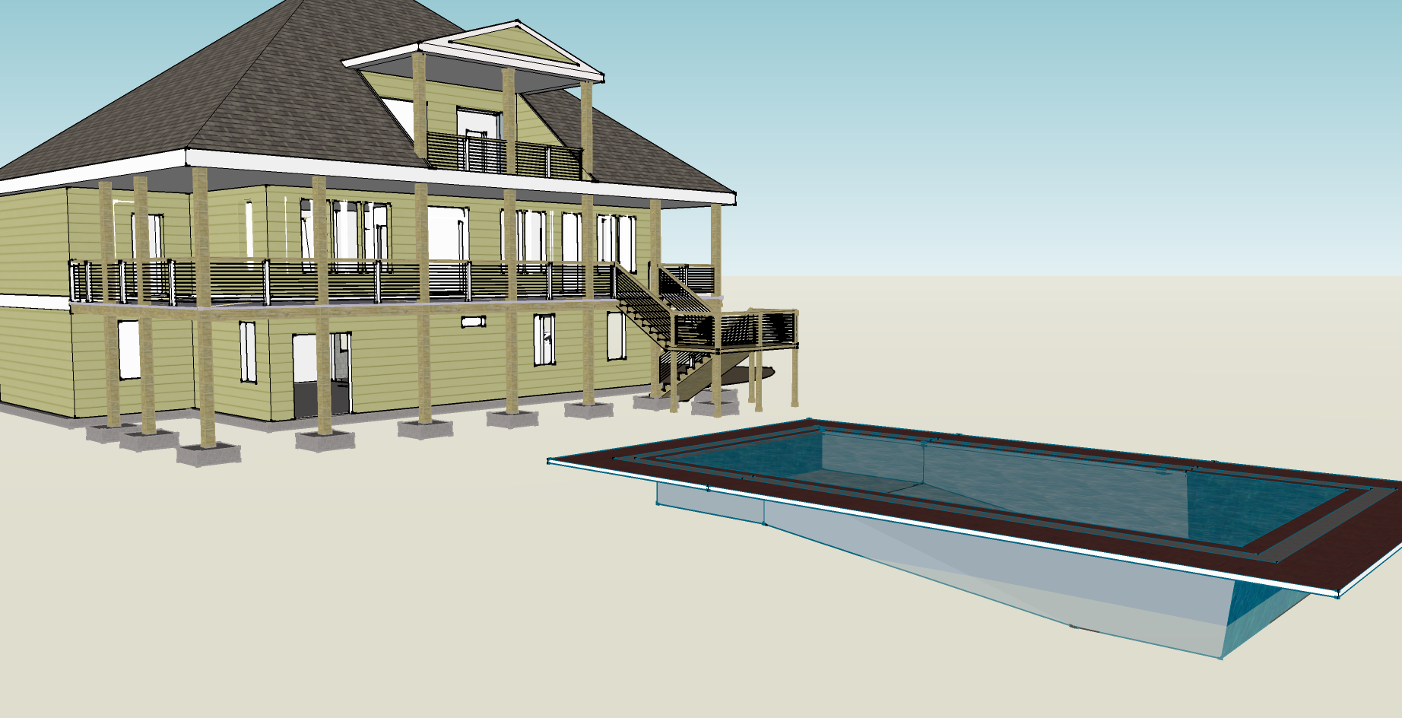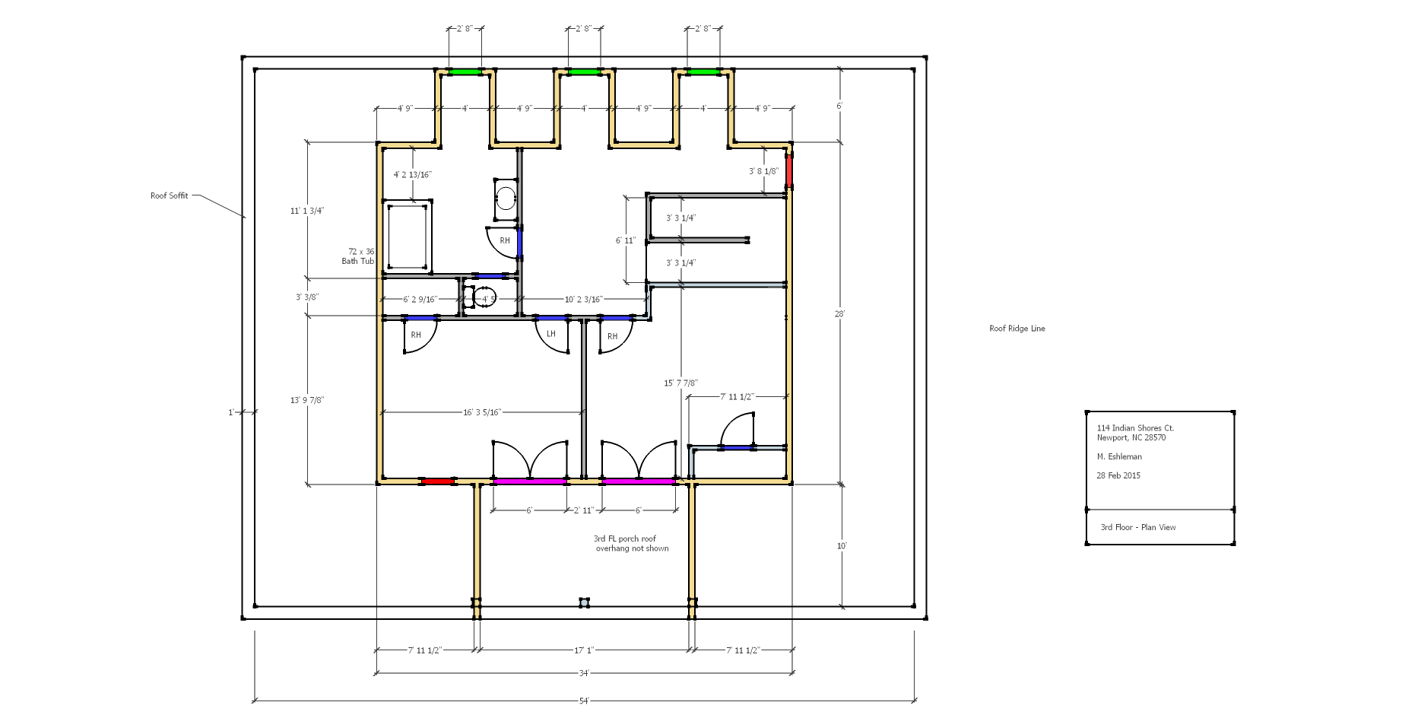White Rock - Design
Examples from the Past

Antecedents - West Indies Architectural Style
Parlange Plantation is a notable example of West Indies or low-country, French colonial architecture. Characterized by a high, steeply-pitched roof providing shade for wide, surrounding porches, this building style is ideally suited for hot, humid climates.
The Library of Congress has measured drawings and photos of Parlange Plantation and others like Home Place Plantation as part of the Historic American Buildings Survey (HABS).
A modern replica sits unfinished and for sale on a picturesque 11 acre site in Sea Level, NC. The owner describes it as follows: (Owner's Statement)
This water front home, located on Core Sound, is a contemporary adaption of a late 1700's, early 1800's, French Colonial plantation house. The design and proportions of the structure are modeled after three, specific, remaining houses in the Mississippi Valley. Fundamental to the design were the drawings of these structures from HABS, Historic American Building Survey. The most apparent feature of this style of house are the porches, historically the covered porches allow for the house to make its own shade, keeping the adjacent interior spaces cooler. Open windows and doors are also protected from rain showers, natural ventilation was a necessity. The weathering of finish materials on the exterior of the house is greatly reduced. Today the porches provide an almost unlimited outside living area and create an exterior identity to the house.
The exterior of the home is finished "traditionally" with clear grade wood siding secured with wrought nails. The siding is topped by a large five piece crown molding. The porch floor framing is traditional timber frame construction with dovetail joints on the floor joist to beam connections. Porch floors are clear tongue and groove pine. The entry doors are nine feet tall with large casings. The windows are similarly oversized and heavily constructed.
The first floor has a large master bedroom with views through nine foot high windows. The master bedroom suite, including the master bath provides views and breezes from three directions. The living room also has nine foot windows and entry doors with views of Core Sound. The kitchen is designed to afford views of the marsh and sound while at the sink. Included in the first floor plan is a library to provide a private place to get away. A guest bathroom and a laundry room complete the features of the first floor. Although a 2 story house, a couple can live solely on the first floor.
The second floor also features ten foot ceilings. At the top of the stairs is a large central living room flanked by two guest or kids bedrooms. The east end of this living area has dormer that provides another get away space, with an almost panoramic view of Core Sound. Included in the floor plan is a full bath with a large separate shower. Finally, the areas above the porch ceiling are accessible from the second floor and represent a storage area that is almost as large as the porch square footage, less of course the space taken up by the dormers
From the foregoing description, it is clear that materials and construction costs were high. We were very impressed by this house and, that it remains unfinished for lack of financing, is very sad. We consider ourselves very fortunate to be working with a contractor who helped us work through our own initially, very costly design concepts. We think we were able to retain many of the good features while making the design more liveable and affordable.
Cooper Johnson Smith Architects designed and built this copy of Parlange plantation. Houseplans.com has another plan with lots of porches
Updating for Today
Scratch Pad
Our concept is a quite a bit smaller and we hope to use modern technology and building techniques to produce an attractive, useful, energy efficient and cost effective retirement home.
Sketchup is a great CAD tool and is used to produce all of the 2D and 3D drawings used here. Relatively intuitive, even the standard version has powerful features.
As indicated in our mid-September 2014 Update, we modified our original design concept,(28 ft X 44 ft (1,319 sq ft on first floor; 1,138 sq ft. on 2nd floor) with 10' porches ("galleries" with this style of house), front and back). We now have a footprint of 34 ft x 54 ft or 3,637 sq ft - 1,358 sq ft on the 2nd floor, 827 sq ft on the 3rd floor and 1,452 sq ft on the 1st (ground) floor with garage and utility rooms. The "living areas" on the 2nd and 3rd floors total 2,185 sq ft. The south-facing galeries on the ground and 1st floors are each 682 sq ft with a south-facing, 200 sq ft porch on the 3rd floor. There is a small 60 sq ft north-facing porch at the front door and an additional 900 sq ft of easily usable, unconditioned storage space under the eaves.
Images on the right either have been provided by the builder or have been exported from the revised SketchUp file, below. All of these views included the latest changes as of 7 January 2015. Please see the construction page for a few more details. Opening the images on the right in a new tab or new window will display the image at the original, larger format. All details are drawn to scale. 02282015_Indian_Shores.skp (5.1 MB) contains ground floor, 1st floor, 2nd floor and roof layers among others. Individual floor plan details can be revealed by hiding any layers above the desired layer.
02282015_Indian_Shores.skp (5.1 MB) contains ground floor, 1st floor, 2nd floor and roof layers among others. Individual floor plan details can be revealed by hiding any layers above the desired layer. 1_Fl_Kitchen_Indian_Shores_a.skp (7.1 MB) (or an annotated PDF version showing major views) shows 1st floor, kitchen and kitchen cabinets
1_Fl_Kitchen_Indian_Shores_a.skp (7.1 MB) (or an annotated PDF version showing major views) shows 1st floor, kitchen and kitchen cabinets Soapstone_countertops-2.skp (147 KB) (or again a PDF version with comments) showing countertop options.
Soapstone_countertops-2.skp (147 KB) (or again a PDF version with comments) showing countertop options.
Mapping
Opening White_Rock.dae (12 MB) with Google Earth will display the house at the approximate geographic location. The precise coordinates for the house site are 34.777467°N, 76.7265167°W (34° 46.648'N, 76° 43.591'W). The model is displayed relative to the ground and the base height is set between the 6 ft and 8 ft contour lines back of the 75 ft CAMA-required set back (Coastal Area Management Act administered by the North Carolina Department of Environment and Natural Resources, Division of Coastal Management). Because Google Earth displays topography features, a proposed pool included in this model is actually displayed, but below ground. Conveniently, this display is correct since we plan to redistribute the fill from the pool and house foundation in front of the house to create a gentle slope between the cul-de-sac and the front of the house.
