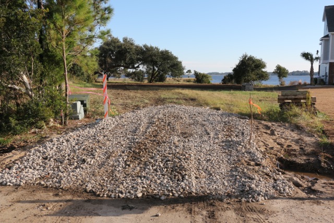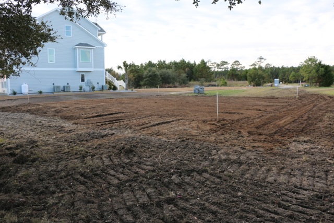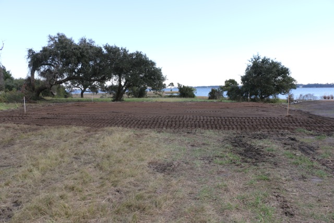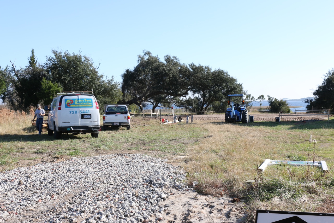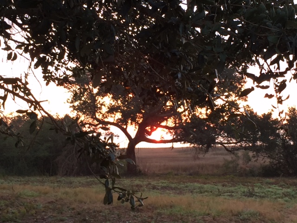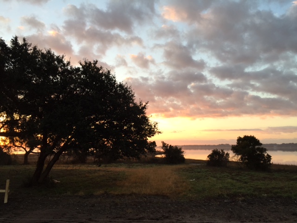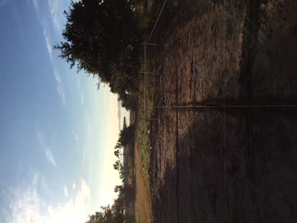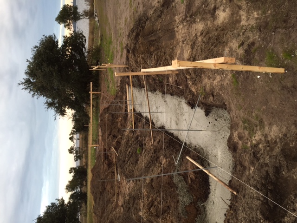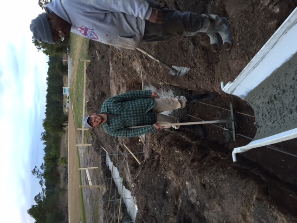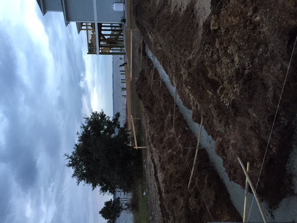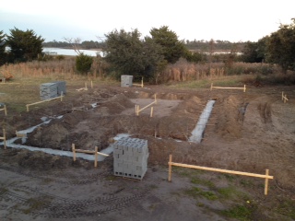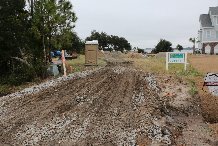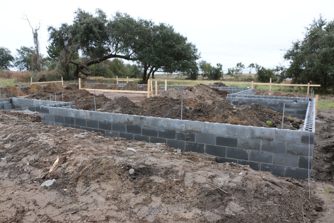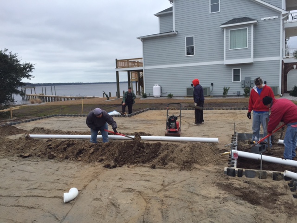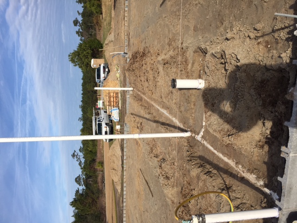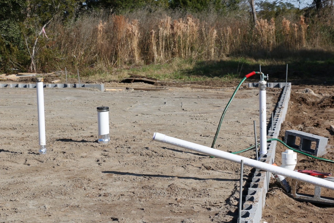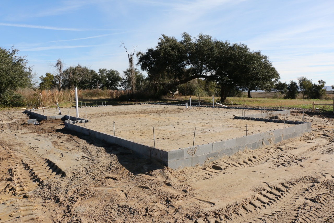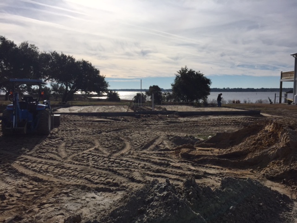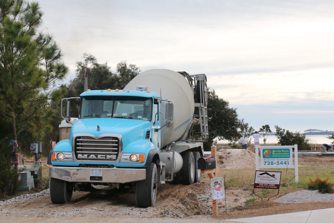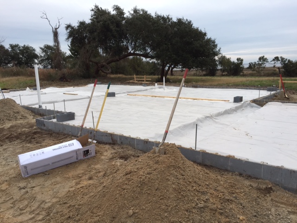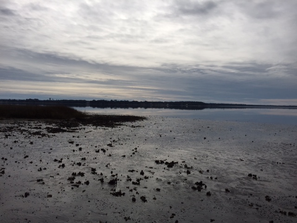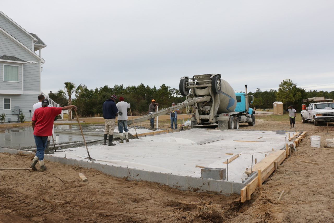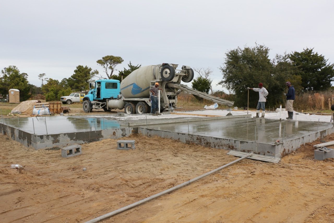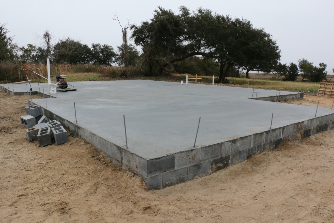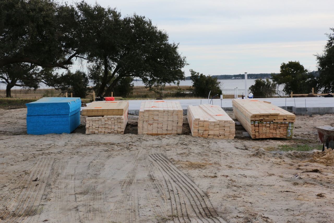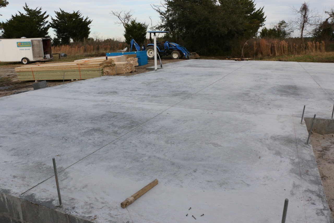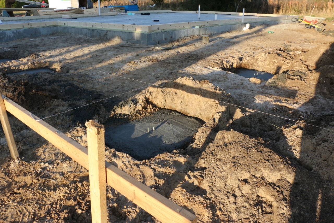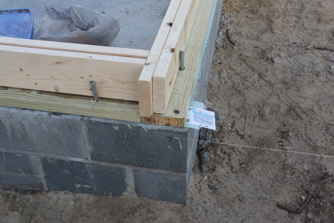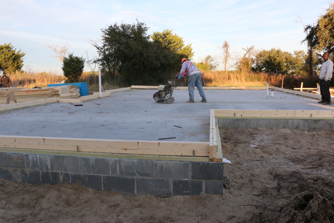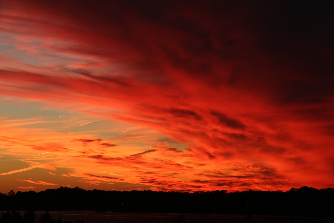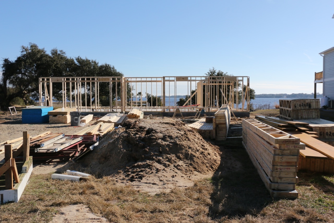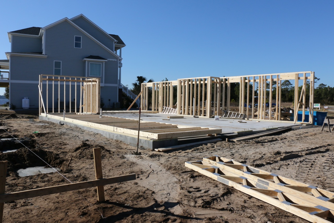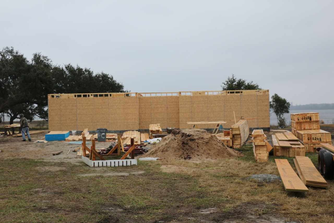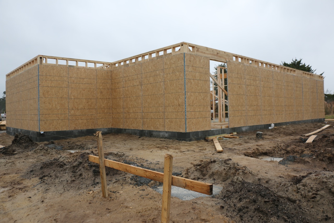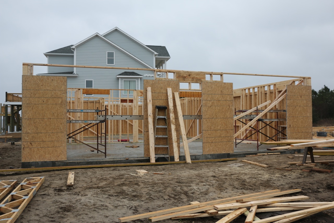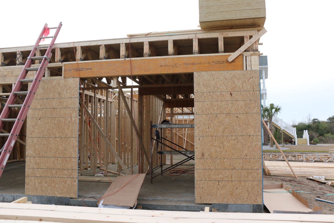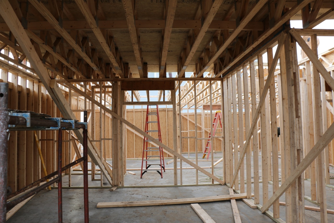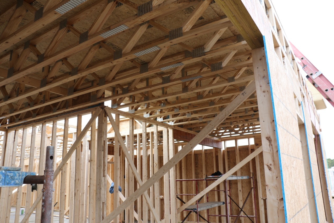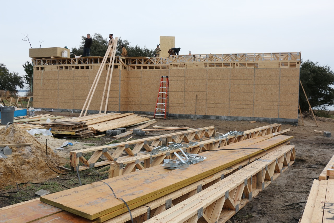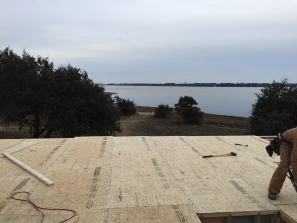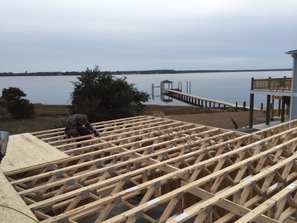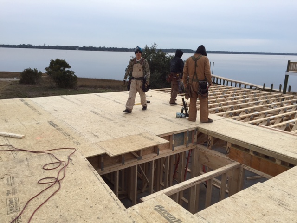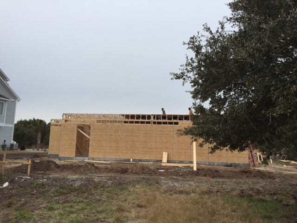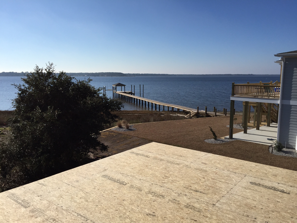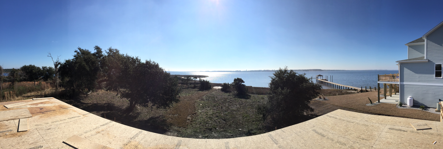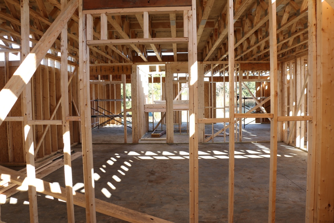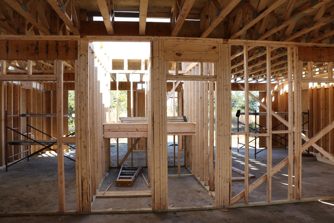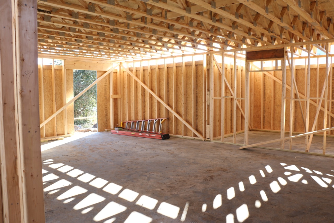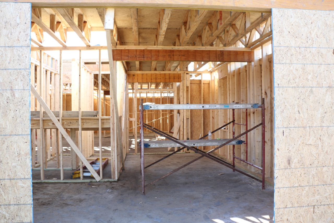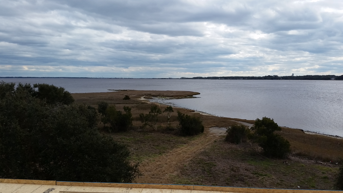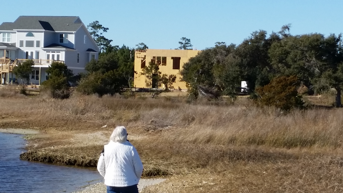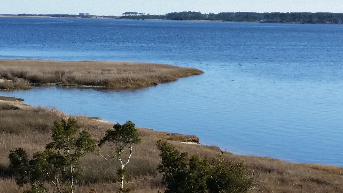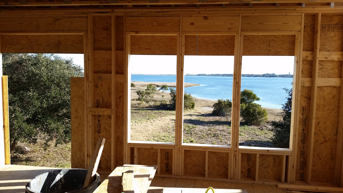A local supplier delivered a few loads of lumber and building materials on Monday, 5 January.
The concrete crew returned to strip forms providing a slight slope for garage doors and to cut a few saw kerfs to help limit any potential cracking of the slab in the future. The builder dug and poured footings for the porch posts and installed sill plates for the exterior wall framing.
We revised the septic system a bit and reapplied for a permit. To avoid having a costly and complicated septic system, we scrapped the idea of fill against the front of the house. This allows us to replace the concrete block envisioned for the front foundation wall with 2 x 6 framing. We added four windows on the front of the ground floor and, for the time being, instead of using board and batten or stucco on the ground floor, all the siding will be uniform. This could change. The front stairs will be much more substantial and we are reviewing some of the options.
With these changes, we recognize that landscaping and carefully selected plantings will become much more important. Now with basically a two-storey rectangle with very symetrical elements, we can soften the impact of the architectural straight lines while adding visual interest and creating a pleasant setting.
By Friday afternoon, 9 Jan, the framing crew made great progress with most of the ground floor walls constructed and half raised into place.
By Tuesday afternoon, 13 Jan, ground floor walls were up with all of the sheathing in place. Window openings are framed and will be opened later. The weather, rainy, blustery and in the high teens, was unseasonably cold. The framers have most of the interior walls in place and are almost ready to begin installing floor joists.
Thursday afternoon, still cold and windy; the floor trusses are up and most of the deck is in place. Construction detail looks meticulous. There doesn't appear to be much waste and the job site is neat. The view from the main floor is absolutely nonpareil (and I am a bit biased and, even on a gray day, the view is much better than a piece of chocolate with sprinkles).
By Friday afternoon, all of the subfloor is in place. We decided to add a window in the SW corner of the LR next to the fireplace, since the view is so pretty. The first (main) floor walls will go up next week.
By the end of January, the framers had completed the decking on the third floor. The framing throughout is exceptional and clearly designed for extreme weather. Floor joists and subfloors are rock solid although a bit complicated to accommodate long internal spans and the dormers and large porch on the third floor. The builder ordered the windows and doors and will be starting on the water side porch on Monday, 2 February. This porch is a key element of the hip roof system. The views are simply amazing! The master bedroom, with 5 windows and a door is so well screened by the live oak that, under normal conditions, curtains probably will not be necessary.
Again, clicking on the thumbnails to the left will open a new browser tab with the (generally larger) original image If the new tab is blank, please try reloading that tab. The sunset photo is simply spectacular. Thanks again to Neal Stetson for taking the time to record our progress. As always, Archie Davis not only manages the construction circus and keeps things moving along rapidly, but also takes great photos. Since we have now relocated to a cottage in nearby Beaufort, NC we're now tracking construction progress with smart phone photos.
