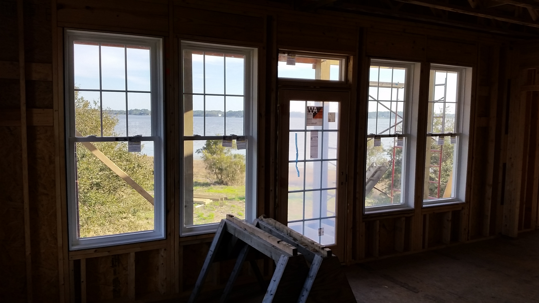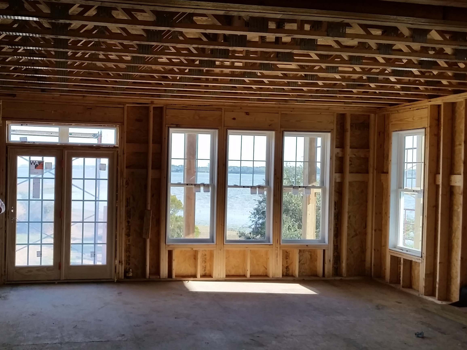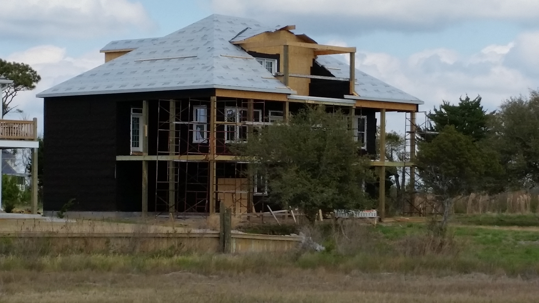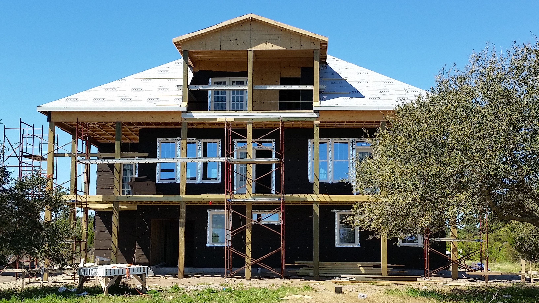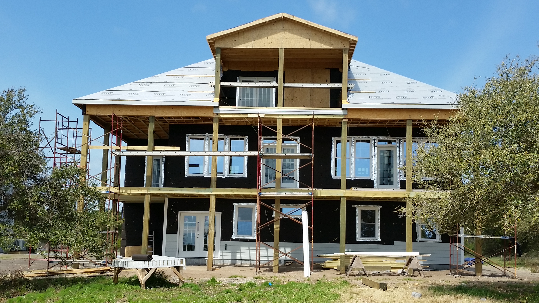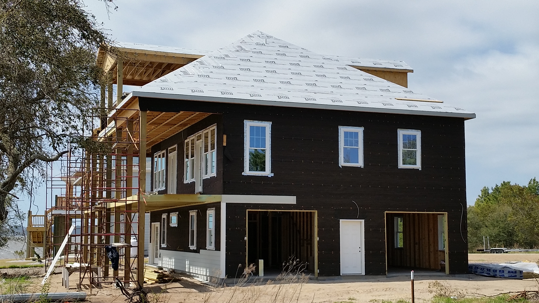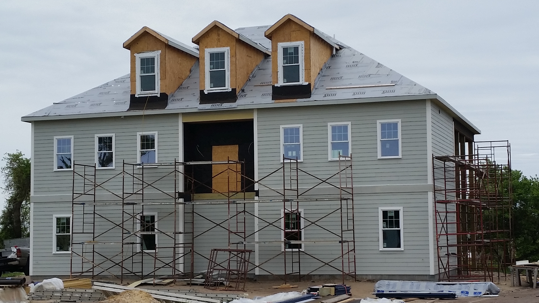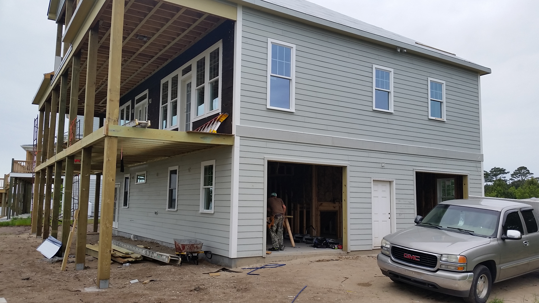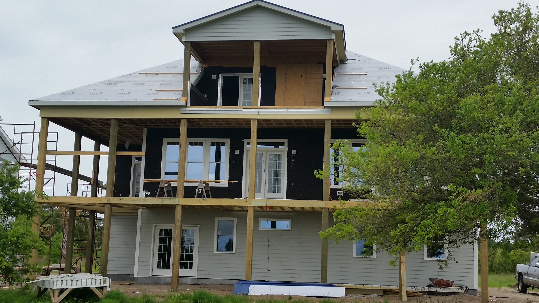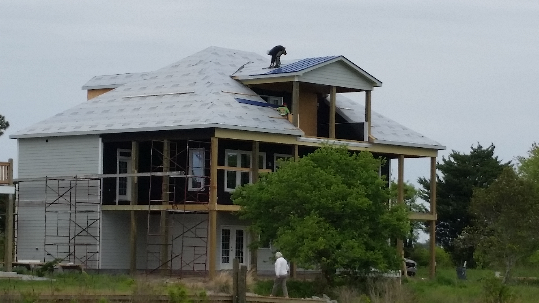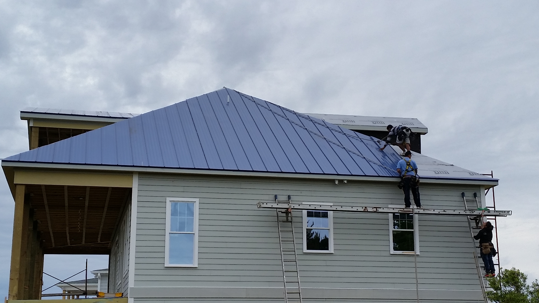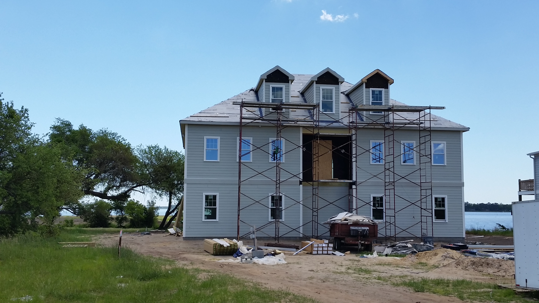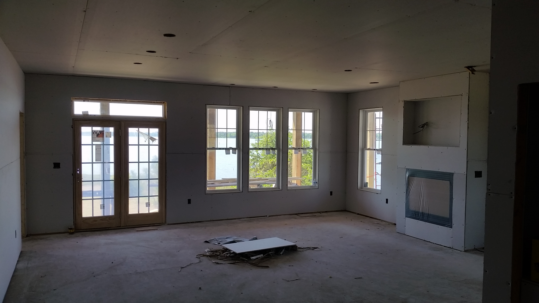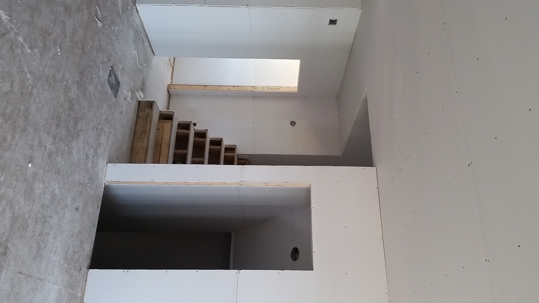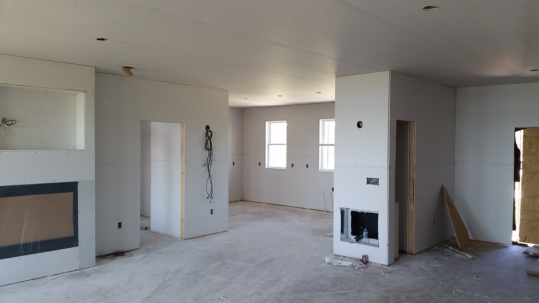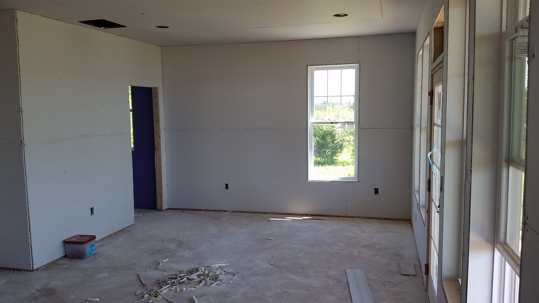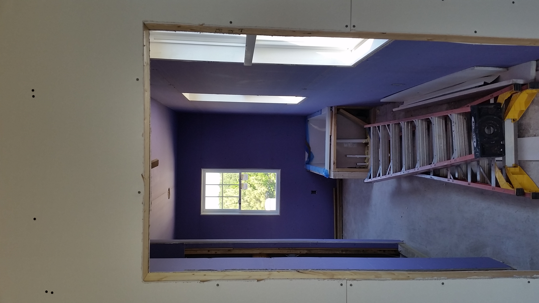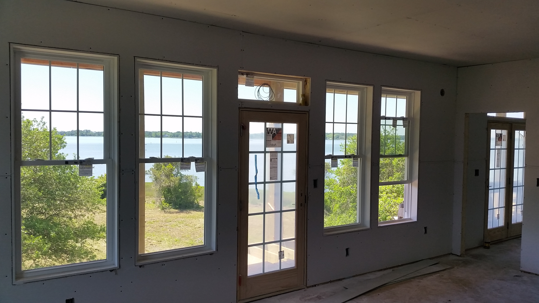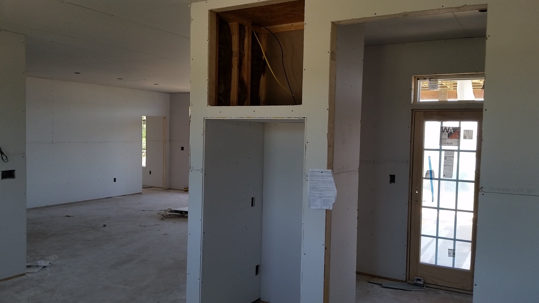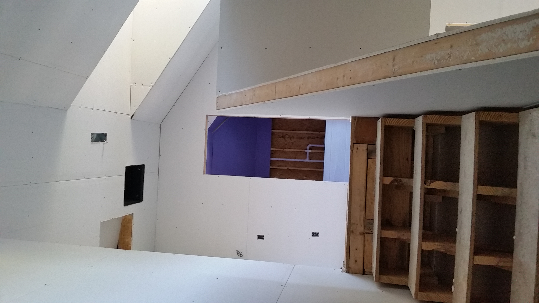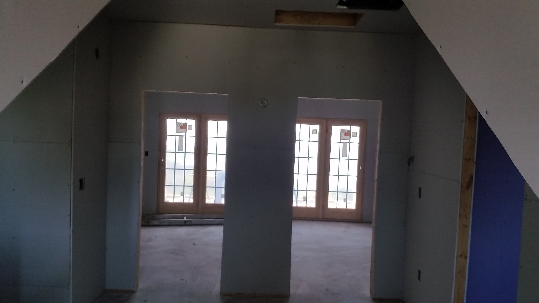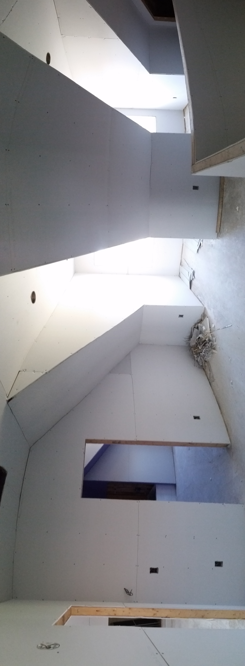White Rock - Construction Page 3
Even More of the Construction Process
Interior Highlights and Outside Progress
After a trip to Oriental, we visited the house site for a few minutes late afternoon of Saturday, 21 March. These photos show the interior framing of the main floor with the windows and doors installed. On the first photo, Martha is looking out the door from the pantry/laundry room to the porch. Eventually, there will be an intervening refrigerator and wall of the pantry/laundry room. The wood shavings are from drilling holes for pipes. We'll get some photos of the third floor when there is a bit more light with the windows and doors installed.
Saturday morning, 28 March, a couple of rain showers, heavy wind and some more cold weather is moving through. There are a few more windows and doors to install, but all of the electric, plumbing and HVAC rough-in work is well underway. The membrane on the 3rd FL porch is in place along with the LVL beams and 8 x 8 posts. The porch roof should go up on Monday with the deck and another french door to follow soon after.
Archie Davis, the builder, already has ordered the Nichia siding and will start installation as soon as it arrives. We decided to install a 26 gauge GulfLok metal roof produced by Gulf Coast Supply. We like the darker blue colors which will look great with the planned light yellow siding and white trim. It looks as if the roof itself will be installed on purlins with a reflective barrier covering the FelTex synthetic underlayment already in place on the roof. We're now considering applying closed cell polyurethane foam to the underside of the roof surface which would enable us to dispense with soffet ventilation while maintaining attic and undereaves temperatures at reasonable levels, hopefully around 80-90° Farenheit. Exterior walls including knee walls on the third floor would be insulated with a combination of polyurethane foam and fiberglass batts to around R-19 or R-20 so the load on the heat pumps should not be excessive.
The builder also picked up the two bath tubs from the part of our household effects we had delivered to our rental cottage in Beaufort. Both of the bath tubs are now onsite and ready for installation. The rest of the appliances, lamps and plumbing supplies are stored in our garage ready for installation when needed. We selected all of the plumbing fixtures not yet purchased and actually ordered and delivered some of the plumbing rough-in boxes and exhaust fans. Our local Ferguson plumbing supply has been tremendously helpful.
Next week looks very busy and weather forecasts look good for the next few weeks. We expect to meet with Kemp Guthrie, the cabinet maker, to lay out the cabinets as well as the pool supplier to fine tune the pool location, permitting and electrical connections. We're still waiting for another bid on a dock and boat lift. Last week with almost gale winds, we had a great opportunity to test the windows and doors; perfect! No whistling or air leaks! There are a few windows requiring sash changes - a couple with no grills and some with tempered glass. One dormer window and the french door on the ground floor have not yet arrived.
By April Fool's Day we had sorted out most of the plumbing questions and were working through a few questions about the roof and insulation. We reviewed a list of proposed cabinets, built-ins and bathroom vanities throughout the house and signed a contract with the cabinet maker. We have a separate allowance for closet furnishings and "organizers" as well as for a front door which Kemp will build, too and we're discussing a king size bed with end tables as well. We sited the pool pump and filter next to the HVAC outdoor units on the west side of the house. There will be an outdoor shower and changing area in the "L" on the west side of the house. Much of the electrical rough-in is complete as well as internal ductwork and piping for the HVAC system. The 3rd floor porch has a roof and the final french door arrived and is ready for installation on the ground floor.
With a relaxed start on Good Friday (well, we can loll about, so we did), we arrived at the lot on a sunny and blustery (sustained 20 MPH, at least) early afternoon to find the french door in place on the ground floor and a good start on the Nichiboard cement siding as shown in the photos. The HVAC mechanics had installed all the lines to connect the ODUs with the IDUs along with even more ductwork. We noticed a pressure gauge on the plumbing supply lines so the basic plumbing rough-in may be near completion. They had installed waste lines and roof vents earlier in the week. The panorama view of the ground floor is from the NW corner of a proposed work shop area panning to the east. Looking through the wall of the utility room-to-be, you can see the Romex cable where the service panel will be located. This room also will house an IDU for the main living area on the 1st floor. The ground floor is "unconditioned."
Mid April 2015
-
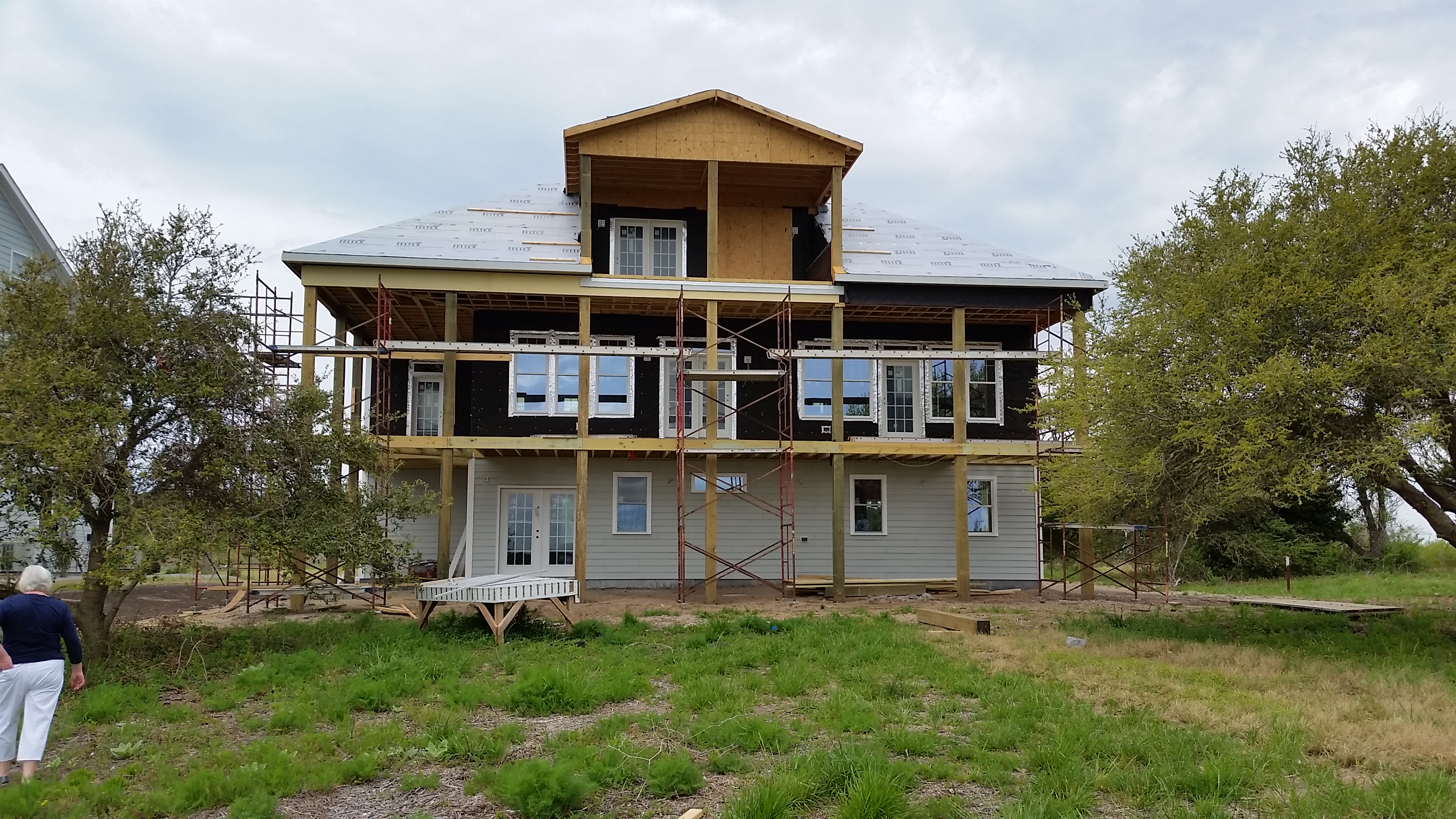
Siding on ground FL
-
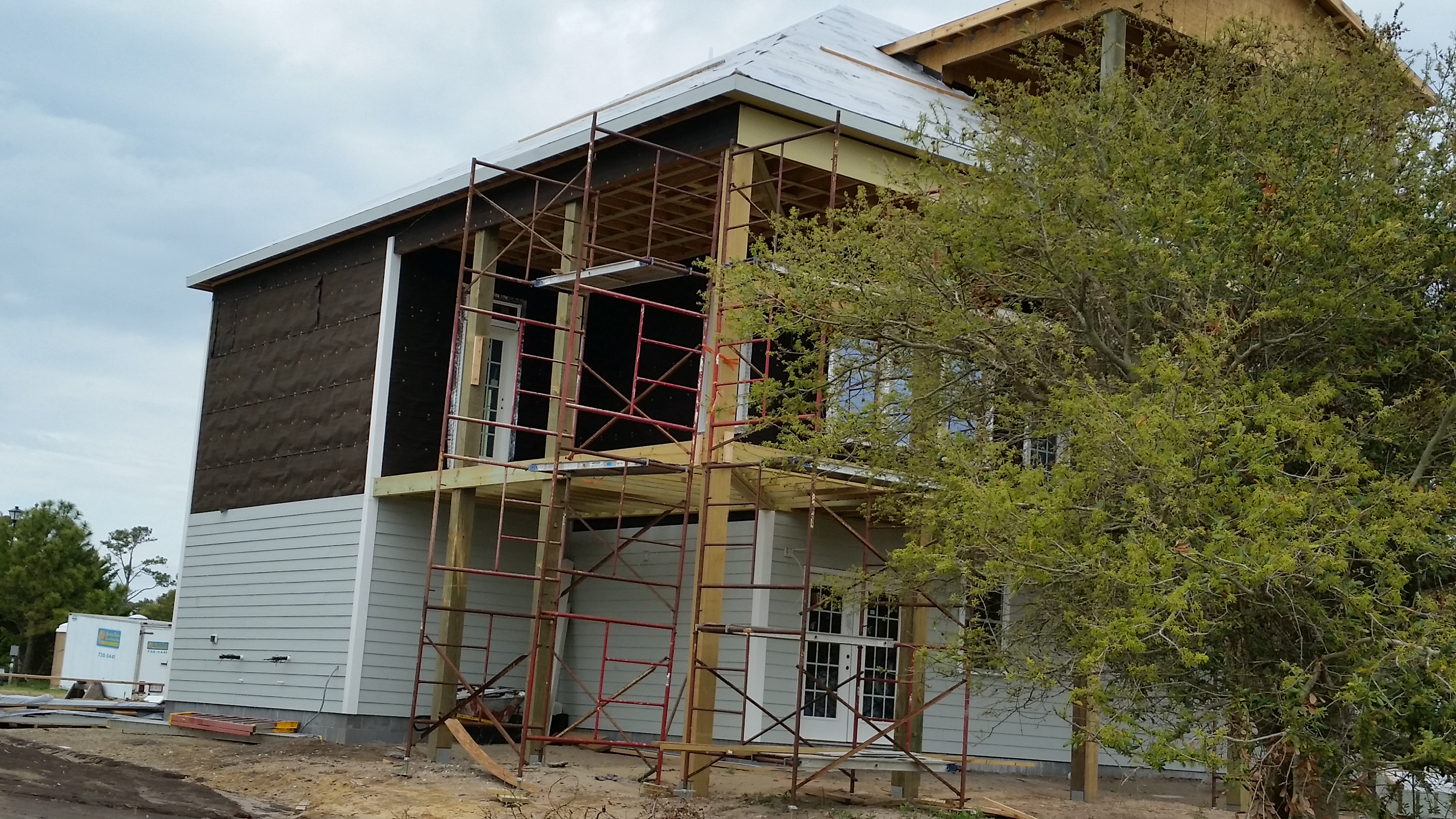
More siding
-
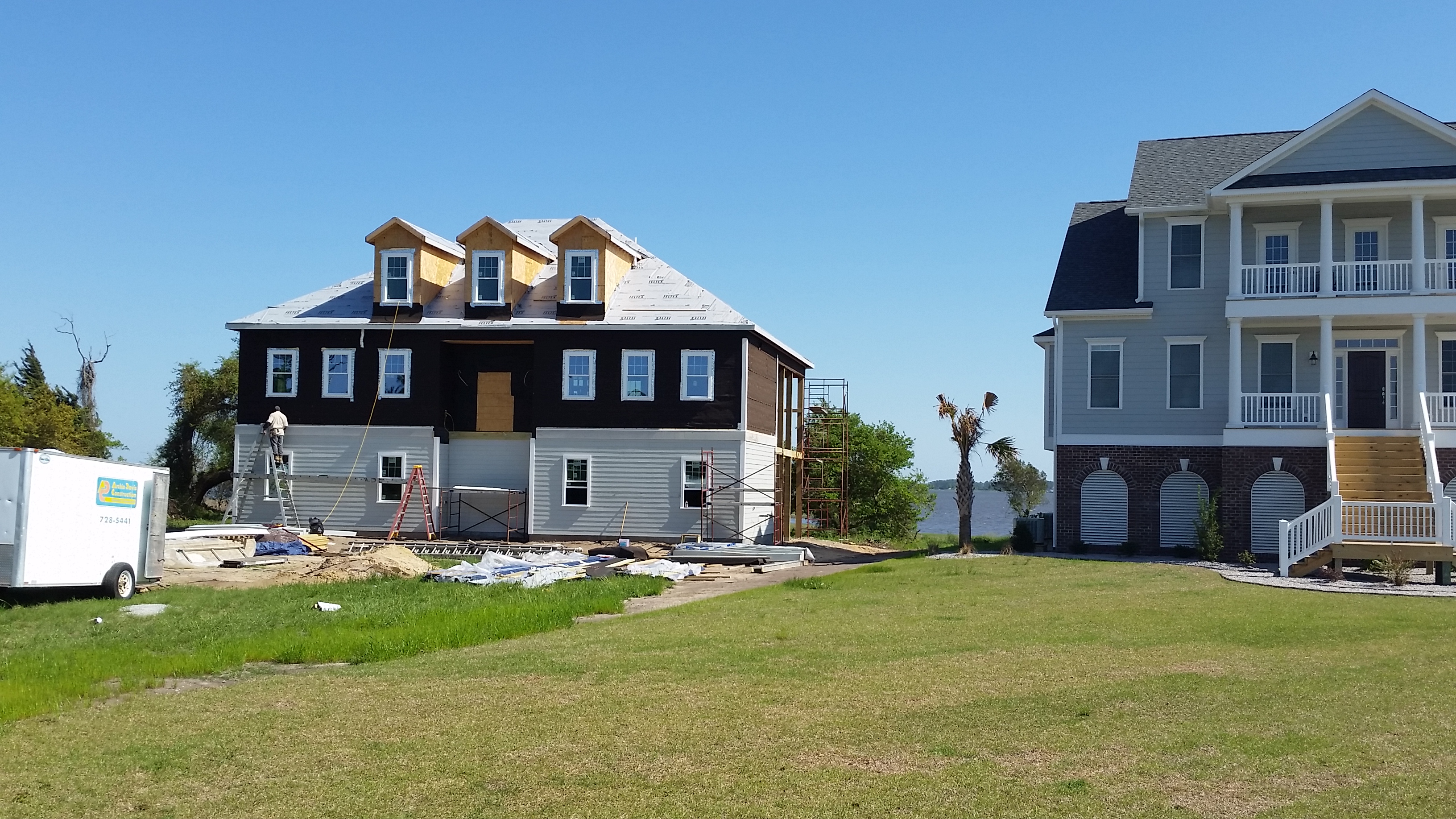
More siding on front
-
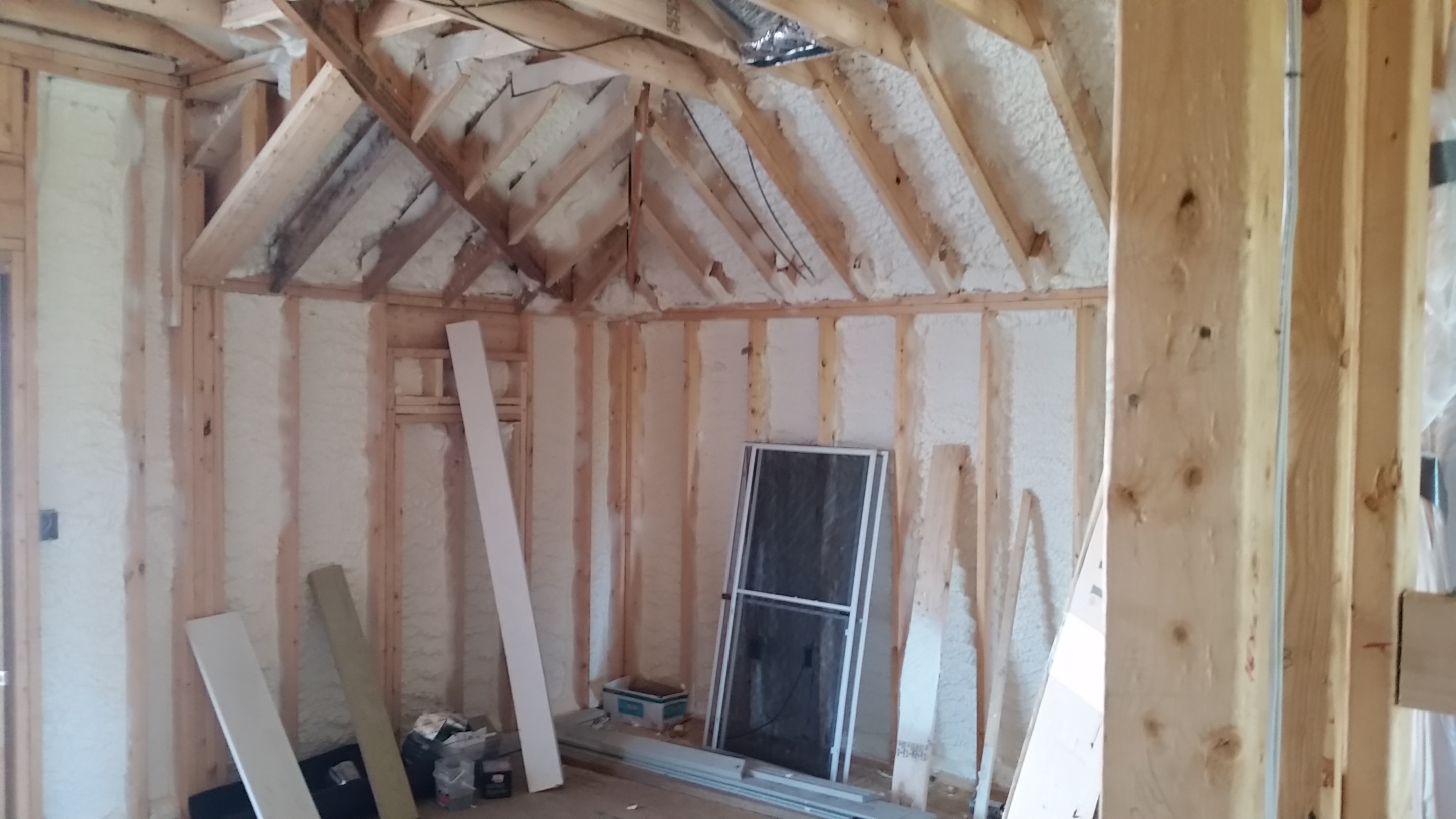
Polyurethane foam insulation in 3rd FL bedroom
-
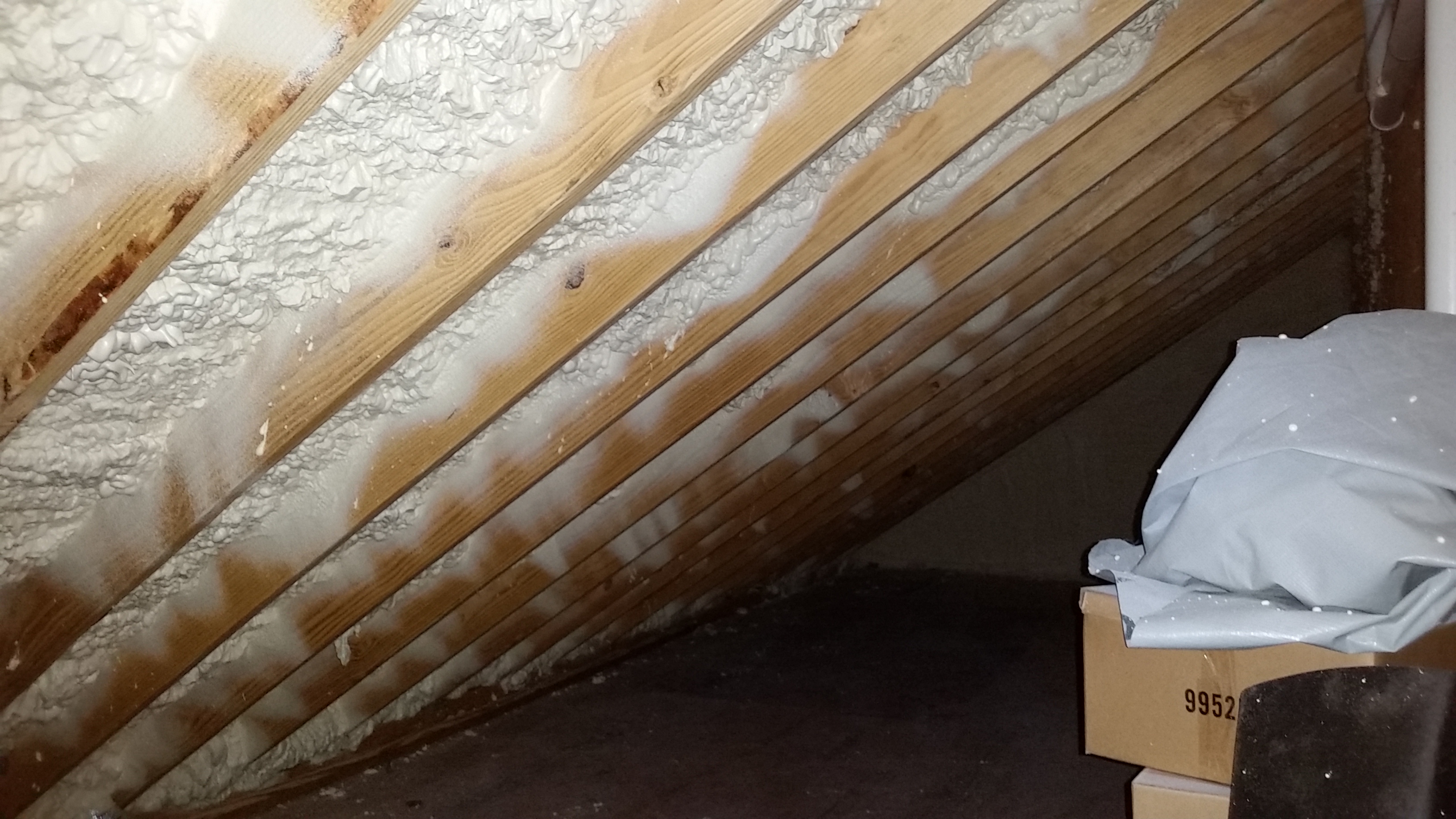
Polyurethane foam insulation under-eaves storage
-

3rd FL porch panorama- WOW!
-
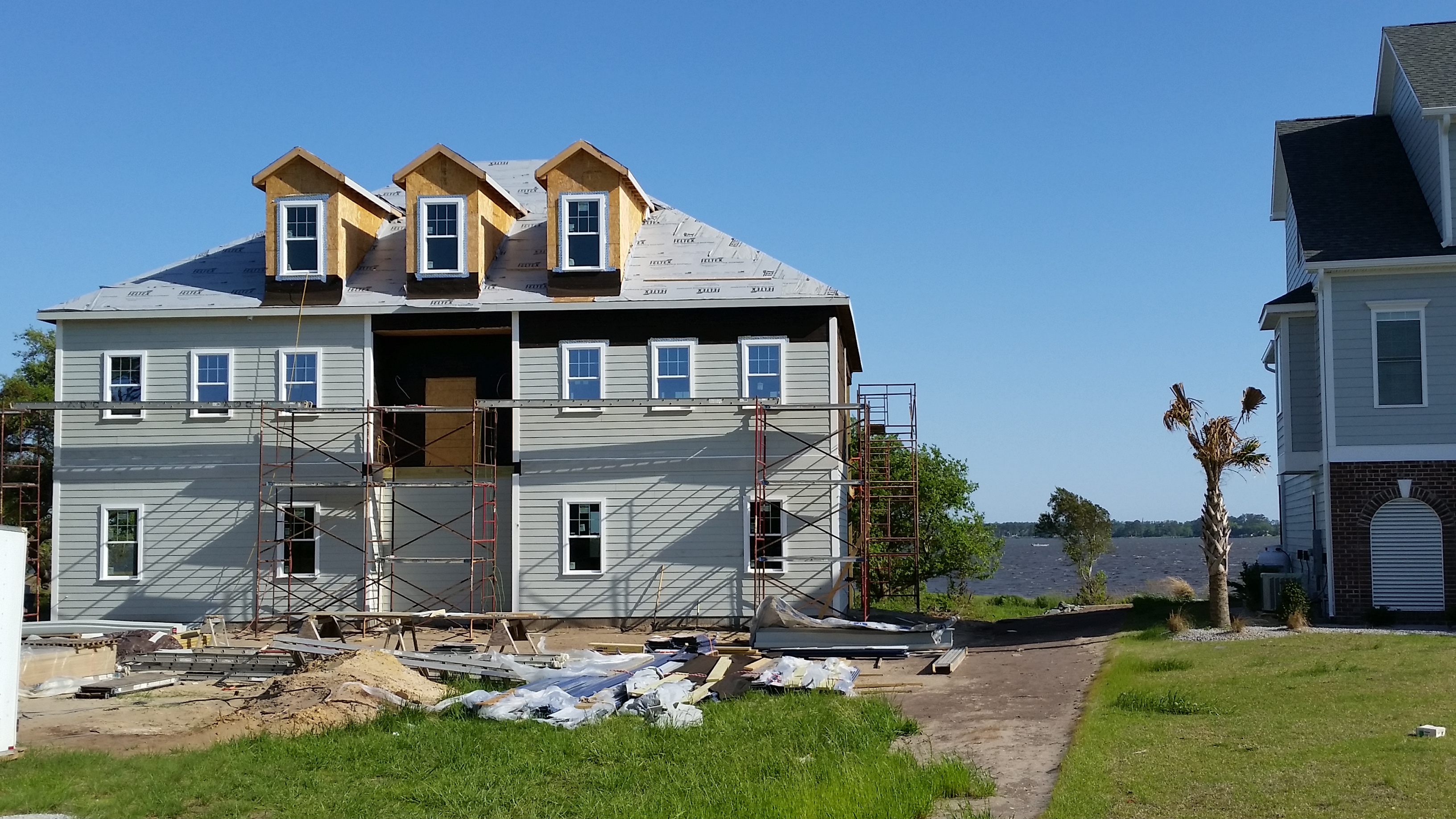
One day makes a difference
-
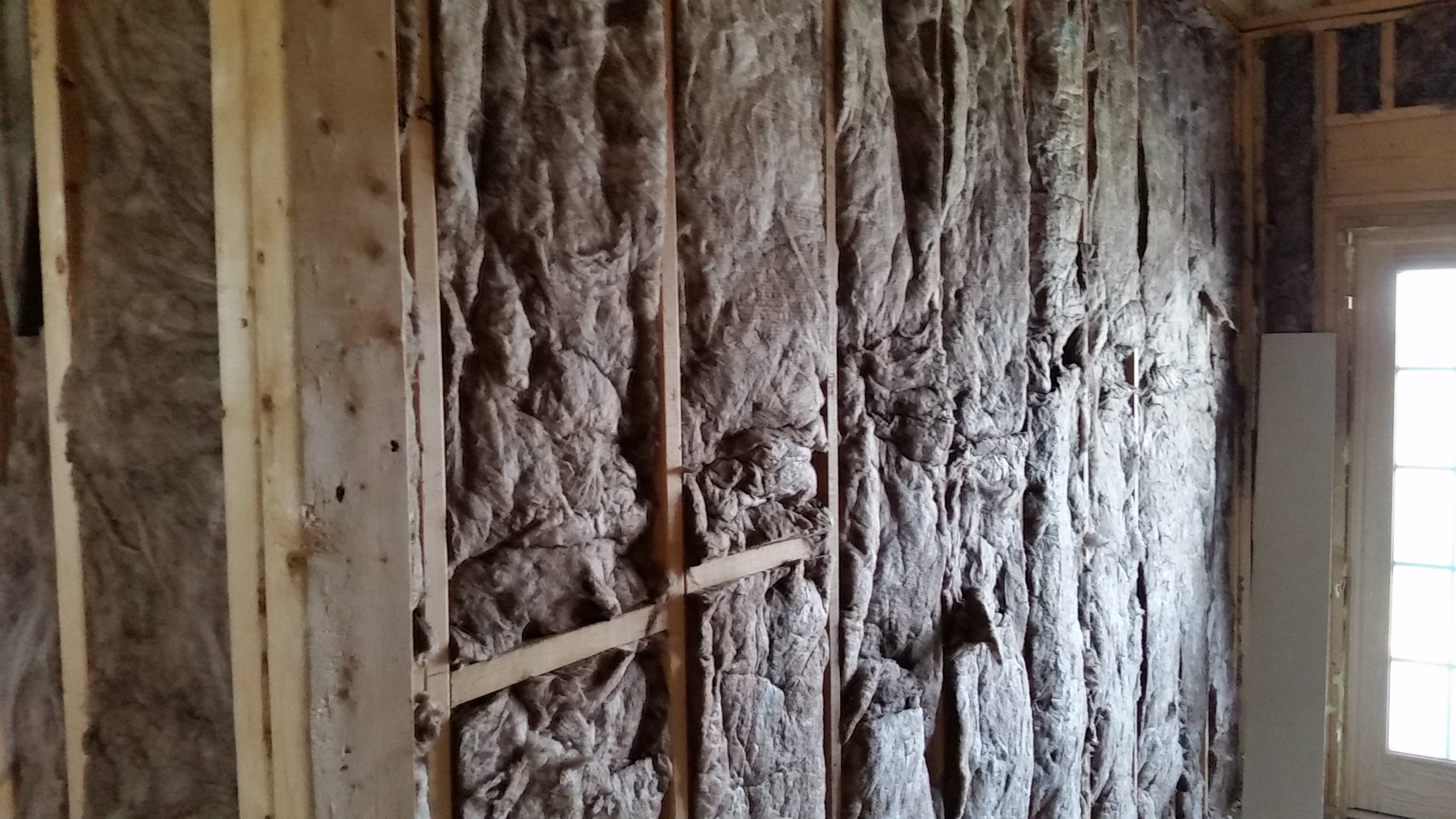
3rd FL insulation between bedrooms
-
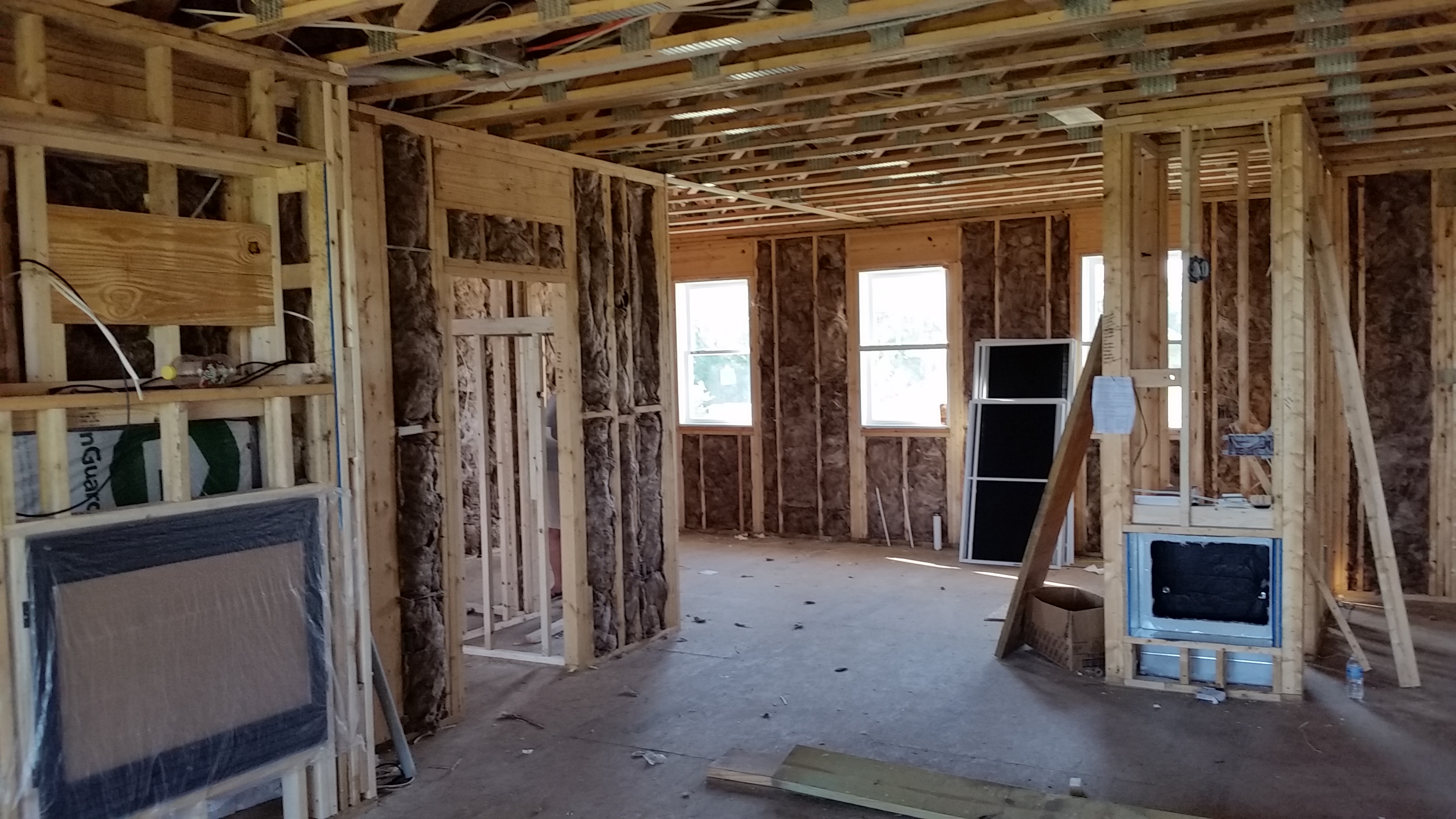
Living room, pantry and kitchen insulation on 1st FL
-
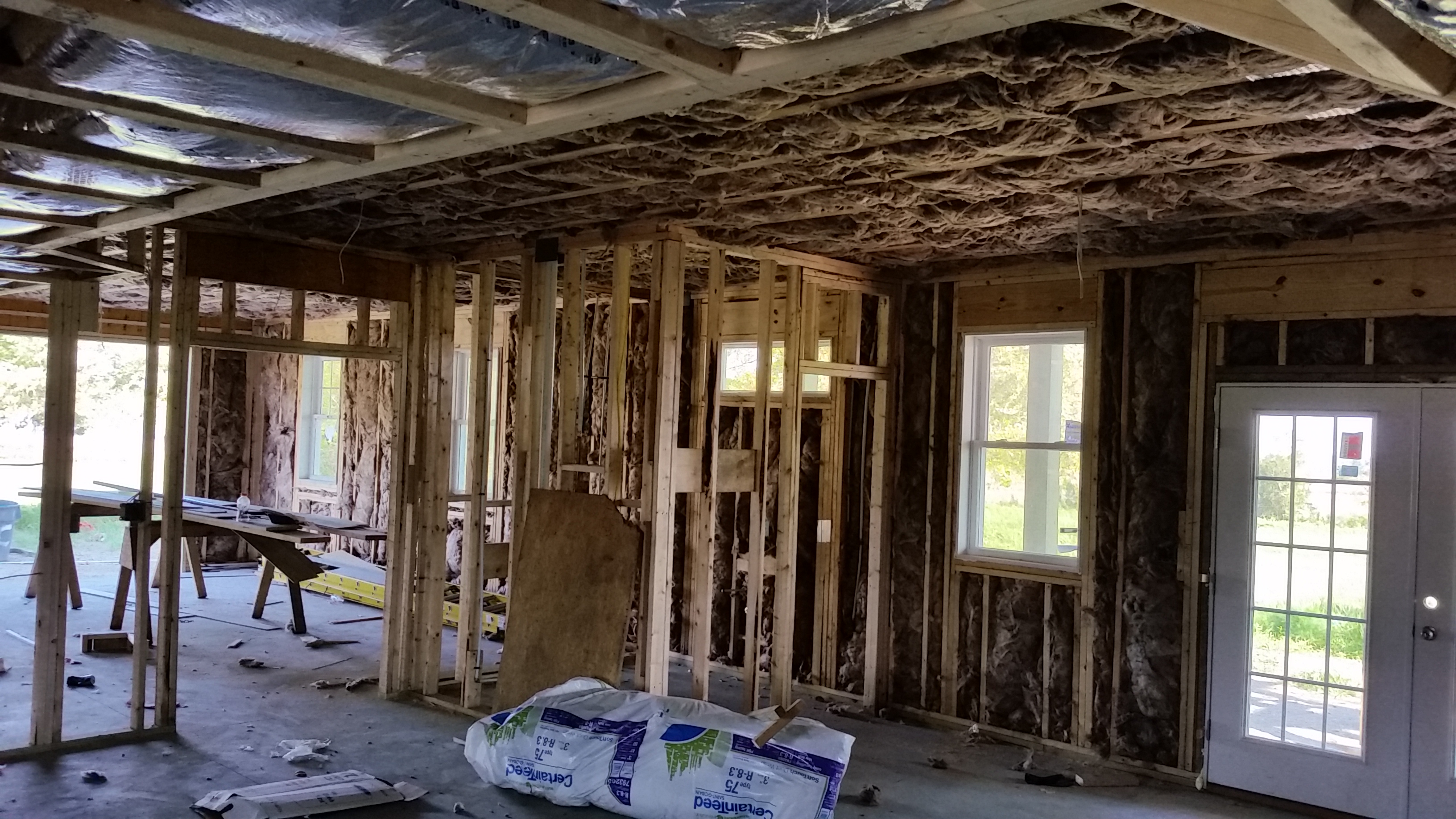
Ground FL utility room, 1/2 bath and garage insulation
By the second week of April, Archie's team had installed siding on the west- and water-sides of the ground floor and was cleaning-up construction debris inside in preparation for electrical and plumbing inspections next week. We plan to have a walk-through early in the week to make sure there are enough electrical lights and fixtures and that they are installed where (we think) we want them. P.T Jones has been doing a great job on this and Mike has been very helpful, guiding us through the different options. By the end of the week, Mike had installed two service panels on the ground floor. Deck flooring and all of the siding and trim is onsite with roofing and perhaps even drywall expected within a week or 10 days. Installing insulation will have to be completed before the drywall goes up, of course, but Timco Insulation and Fireplaces delivered the unvented gas fireplace we selected and it is already installed in the framed opening in the living room awaiting plumbing for a gas line. We also sized a TV niche above the new fireplace and that is ready for cabinetry or drywall.
As shown in one of the photo's above, Archie's team had begun to install the trim band at the same height as the porch, but because we had lowered the porch about 12 inches, we thought that was too close to the tops of the garage doors and the ground floor windows. We raised the level about 12 inches. Archie hopes to start on the front porch and the stairs for both north and south porches. Kemp is scheduled to install the casing for the front door so that siding installation can continue on the front of the house.
We've begun to focus on tile and vanity countertops and had a great visit with the very helpful folks at Artistic Tile + Stone on the causeway at Atlantic Beach. They have a great selection in their showroom and spent quite a lot of time with us. We got a lot of good ideas and a much better idea about available options. We're leaning toward a white hexagonal tile on the floors of all the baths with some fairly neutral large format tiles in the master bath shower and the tub surround on the 3rd floor. We should be getting some preliminary estimates soon, but it looks as though, if we can keep it simple, we should be well within our tile allowance. With any luck, we can select some fancy pieces of stone for the tub surround in the master bath and three vanities.
Monday and Tuesday, 20-21 May have been windy, but the roofers are scheduled to start tomorrow, 22 May. Archie's crew is now focused on siding and the team from Timco finished up the spray polyurethane foam insulation on the outside walls of the living area and the underside of the roof sheathing over that living area. Porches are unconditioned and uninsulated. Timco will install fiberglass batts to complete the insulation later this week. That should go pretty quickly. We think the panorama from the 3rd floor porch is fabulous.
We purchased a Samsung refrigerator on sale at Best Buy and will continue looking for a dish washer and stacked washer dryer. With just the two of us, a larger refrigerator seemed hard to justify.
What a difference a day made in the siding. Roofing is delayed another day, but most of the fiberglass batts are installed.
Siding & Roofing
We stopped by the job site about mid-day on Saturday, 25 April to find one of the roofers working(with help from his girlfriend - that's dedication!). He was installing panels on the porch roof. Wind has been a real problem this week, but there is a real scheduling progression which has to be followed. For instance, roof flashing has to be installed by the roofing subcontractor before the siding on the dormers can be completed. And siding on the dormers has to be completed before roofing the front side to avoid accidentally damaging the roofing panels. The door on the 3rd FL porch and the casing for the custom front door also has to be installed before the siding as well. Archie and Ben, his foreman on the site, are doing a great job at keeping this intricate dance flowing smoothly in spite of poor weather and subcontractor scheduling complexities and idiosyncrasies.
Siding is mostly complete on the front and sides of the house with only the porches remaining. We think it looks great and can't wait to see how it looks with the color we selected. Dry wall is scheduled for delivery next week with the installation expected to take 2-3 days. We met with another tile contractor on Friday to take some measurements and discuss a few options. We took the tile and bullnose counts for bathroom floors, tub surround, and master bath shower to a local big box store to view some of the readily available options. We subsequently met with the tile installer to confirm our choices and ensure that our selections were likely to work. All of the tile selections are conservative and moderately priced, so we should be well within our tile allowance.
The roofers flashed the dormers, completed the east and west sides of the roof and part of the 3rd FL porch roof. The color looks great. Progress on siding continues with the dormers almost complete and ready for some test paint to check our color selection. With a couple of days of intermittent rain, Archie's crew worked on porch flooring when it was too damp to safely or comfortably work outside. The roofers should complete the north and south sides of the roof by next week.
Drywall
Working over the weekend, by early-May, the drywall crew had hung most of the drywall. Quite a change!

