White Rock - Construction Page 2
More of the Construction Process
Framing on the Third Floor and Building the Gallery (Porch)
By the end of January, the framers had placed the floor joists for the third floor and installed the deck. The first photo on the right is a panoramic view from east to west, showing where Harlowe Creek enters the Newport River at White Rock. By Monday afternoon, the first week of February, the framing crew had erected half of the 8" X 8" porch posts and constructed the interior walls and dormers for the third floor.
Friday, 6 February all of the posts for the main porch are up and kneewalls and dormers are in place on the third floor. The framing crew continues to do stellar work much faster than we anticipated in spite of enduring another week of cold windy weather with intermittent rain. As show in the photos, it was sunny on this particular day, with temperatures still hovering around freezing at midmorning. The main waterside porch will be about 10 inches or so below the finish floor height in order to allow those inside to enjoy a view while seated which will be above the porch rail. The view of the Newport River and Harlowe Creek is simply fabulous. From the 3rd FL porch, we suspect it may be possible on a clear day to see the Cape Lookout lighthouse, about 10 miles away on the Outer Banks.
The 1st FL gallery is taking shape with the scaffolding extended to frame the 2nd (main) floor gallery ceiling. This also will form the deck for the 3rd FL porch and the under-eaves storage areas (attic)) on the 3rd floor. Notice the notches cut in two of the posts to support the rim/band joists (beams on the outside). This type of framing is common in high wind areas and would have been very familiar to framers working on balloon-framed buildings in the mid 1800s. In this case the rim joists are bolted to the posts, so it is very rigid and strong - perfect for hurricane-prone areas. Of course, the house proper uses "platform framing."
We've been meeting with pool contractors at the building site and have been bothering the work crew much more than we should. At mid-week, on 12 Feb, with the wind blowing at least 25 MPH, the framing crew was hanging doubled-up LVL beams on the porch posts which will support the roof. Kneewalls and interior walls are in place on the third floor and the "exterior" kneewalls (those separating the living space from the under-eaves storage spaces) are sheathed. There was a common rafter template already cut and with good weather, stick framing the roof could start next week.
The three dormers and much of the porch roof framing are supported by floor joists and load-bearing partitions rather than the roof rafters. In addition to the long, unsupported internal spans, this extra static loading explains the relatively complicated, beefy and expensive floor truss framing. This house has a lot of lumber in it, especially with 2 x 6 exterior wall framing. We expect that it will have a sense of "solidity" not usually found in common residential construction.
The guest bedrooms on this floor are big with fabulous views. When the porch roof is in place, they will be shaded from direct sunlight, but with light reflected from the water will be very bright. Two north-facing dormers lighting the common space and the open stairwell also will make that area a very bright space. In terms of floor space, the bathroom seems a bit bigger than it looked on paper even with a 6-ft bathtub. However, with storage on the shorter front knee-wall (otherwise usable only by children or other short individuals, the overall proportions of the room should work well, resulting in an uncrowded feel (here's hoping, anyway).
-

Panorama of Harlowe Creek and Newport River from 3rd FL deck
-
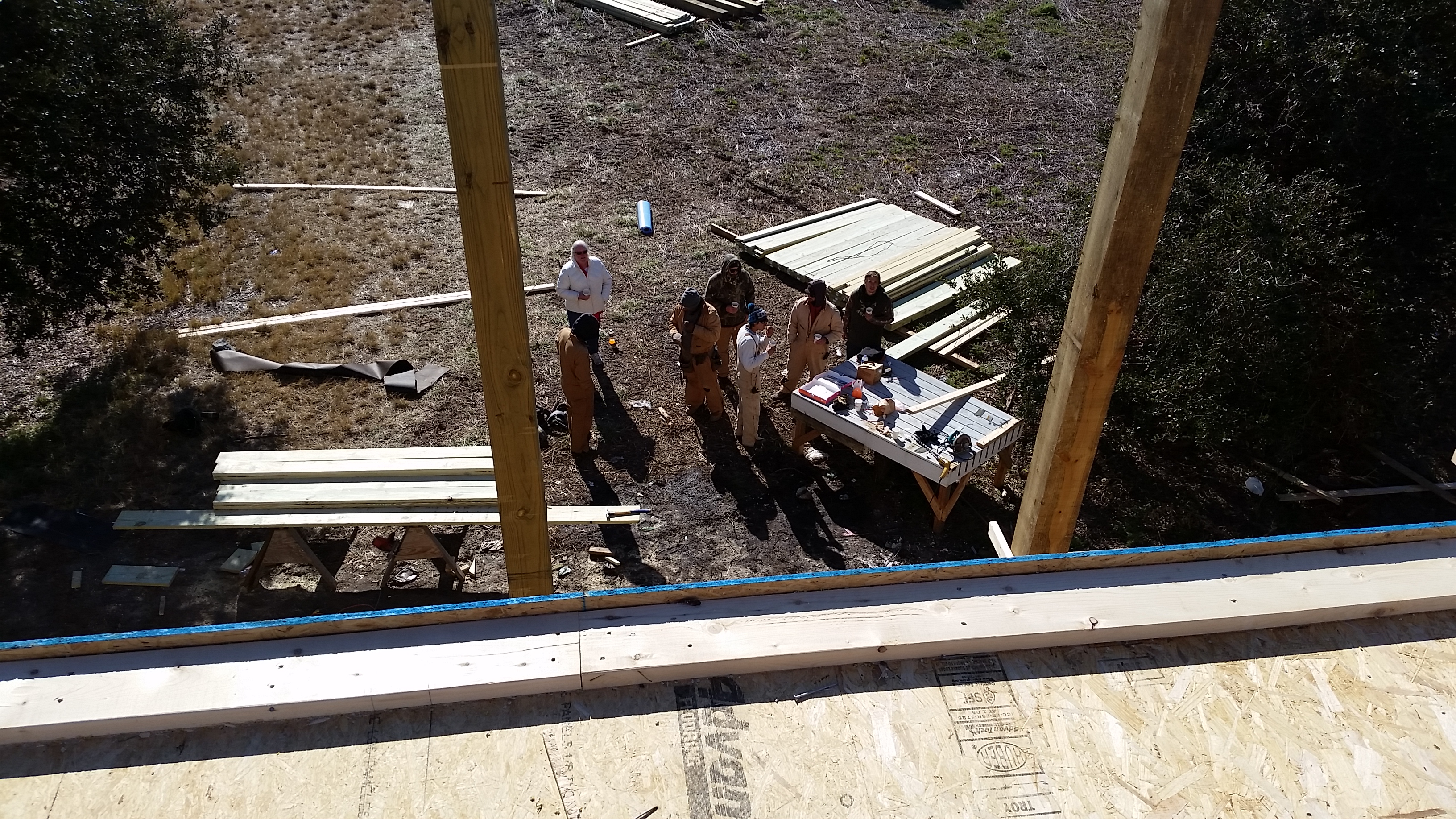
Martha's coffee break with the framing crew
-
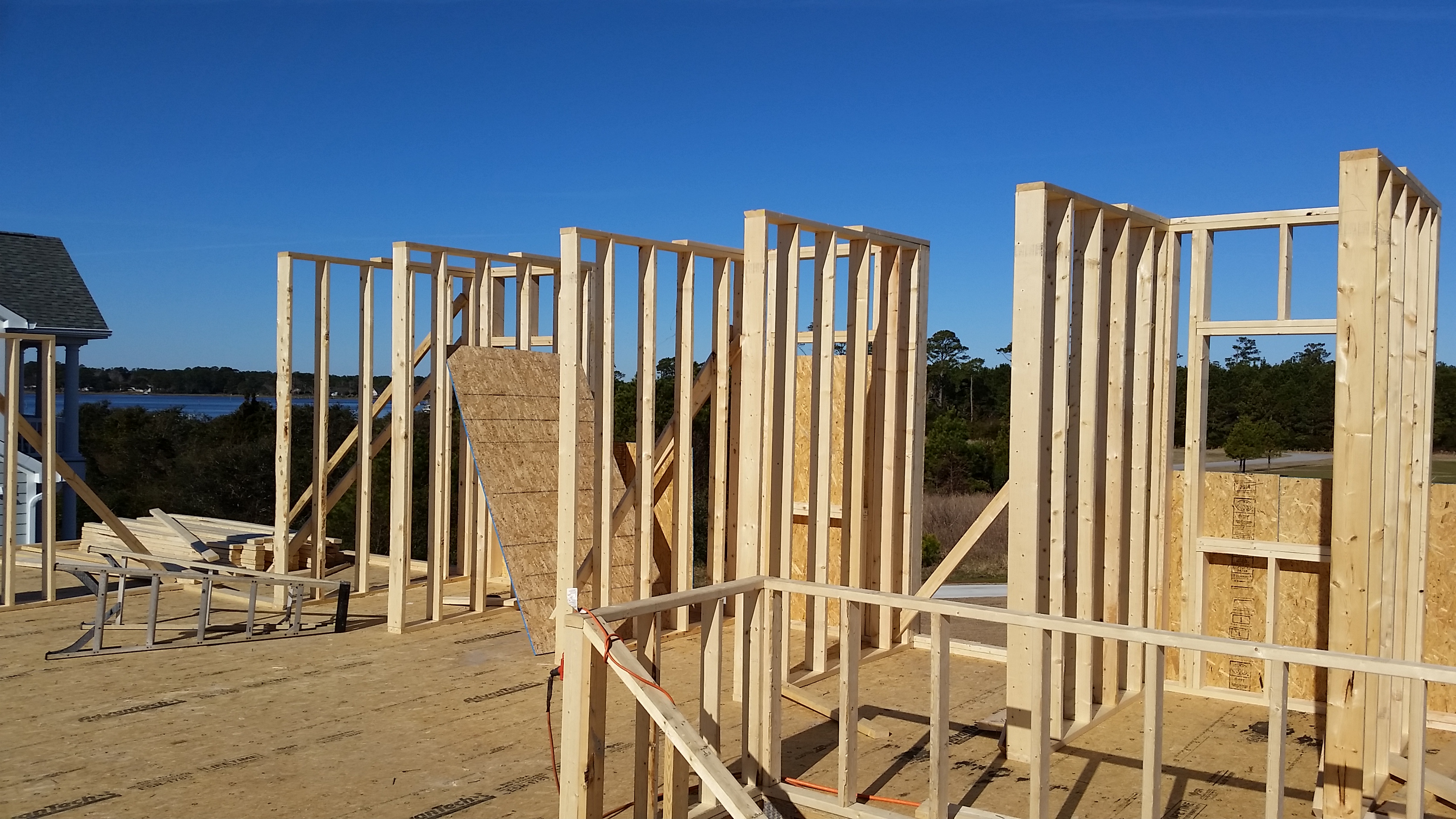
Dormers on 3rd FL
-
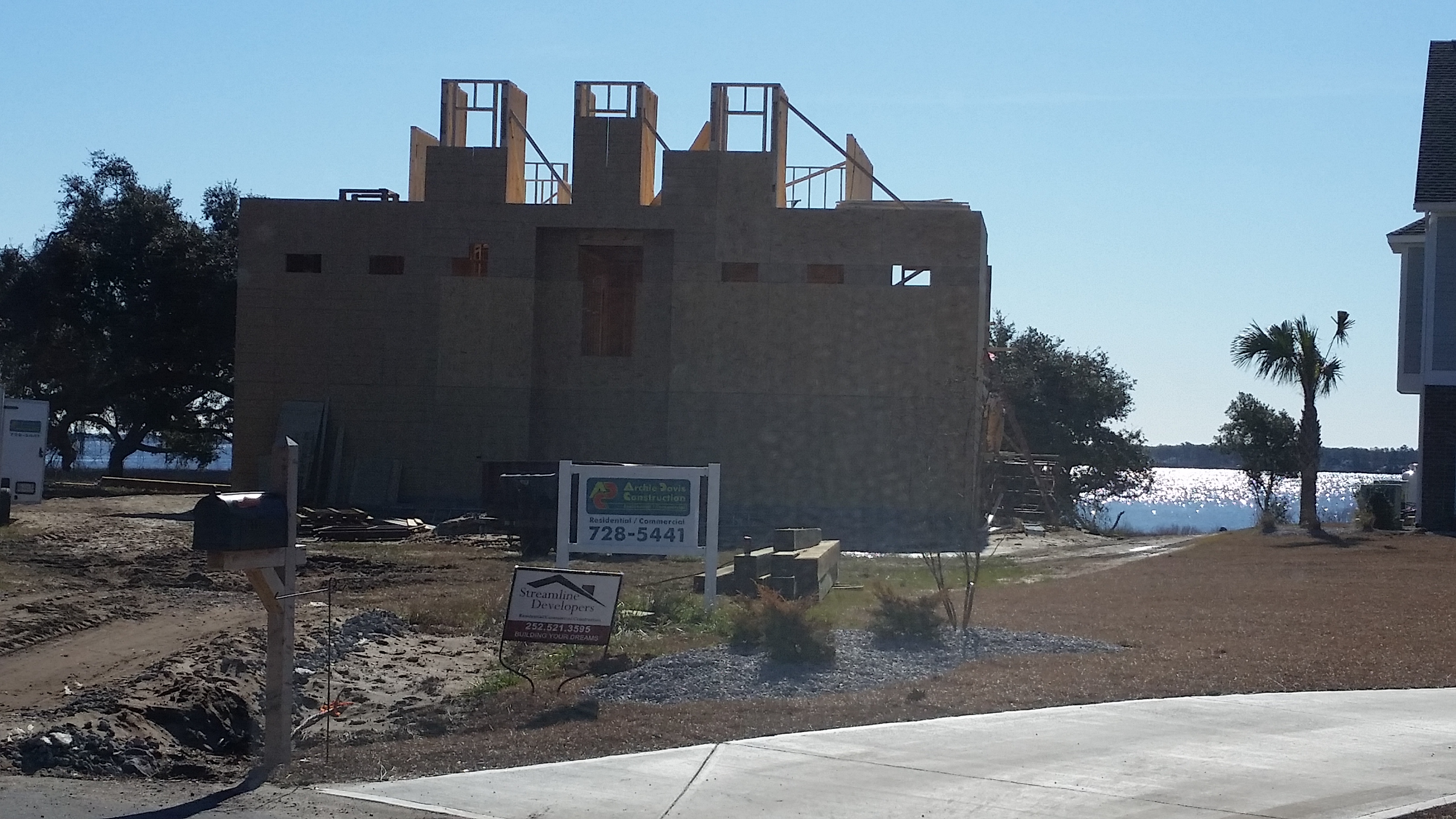
View of Dormers from Front
-
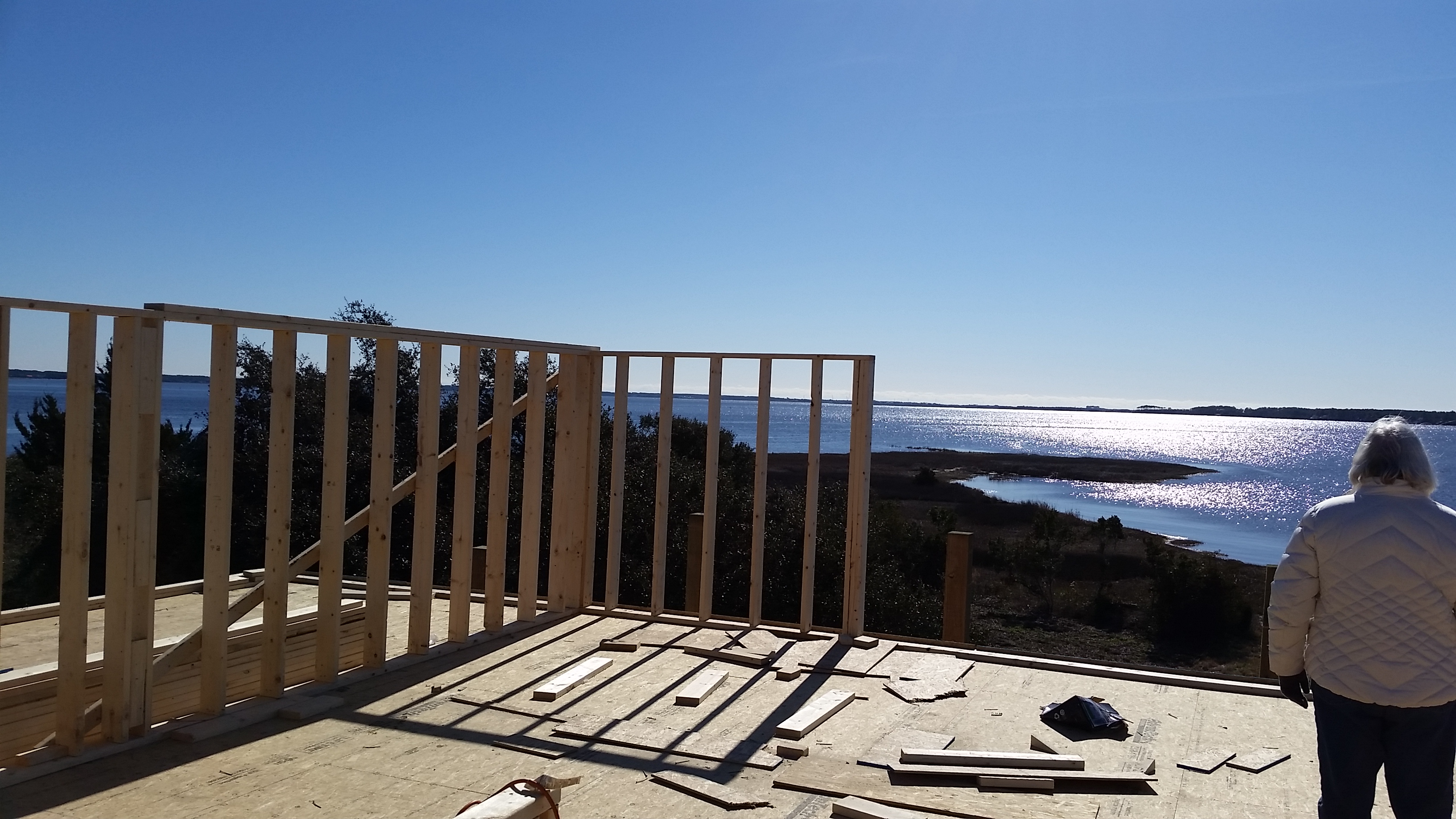
Knee walls and opening for large porch on 3rd FL
-
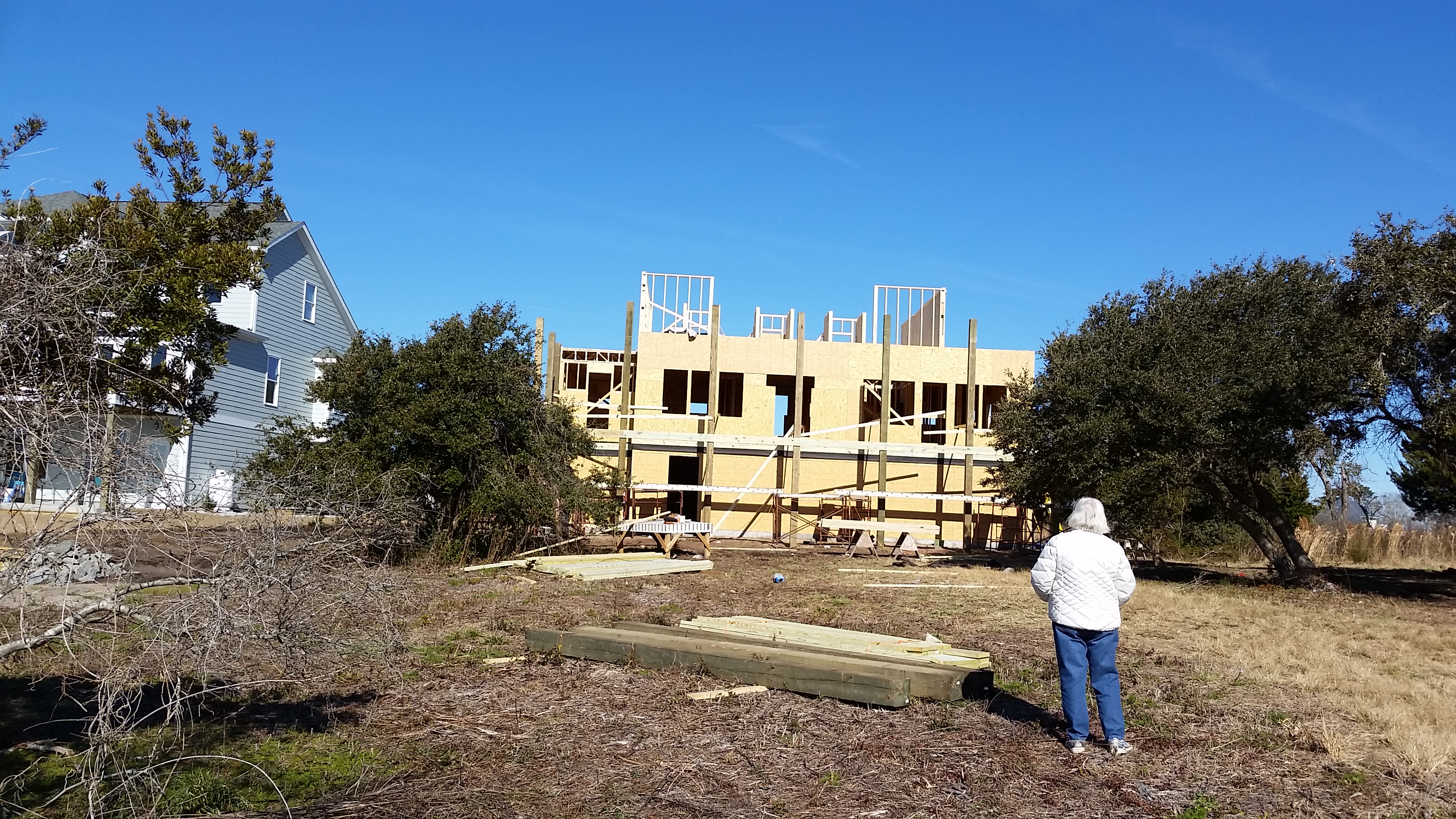
The main back porch begins to take shape with kneewalls visible on 3rd FL
-
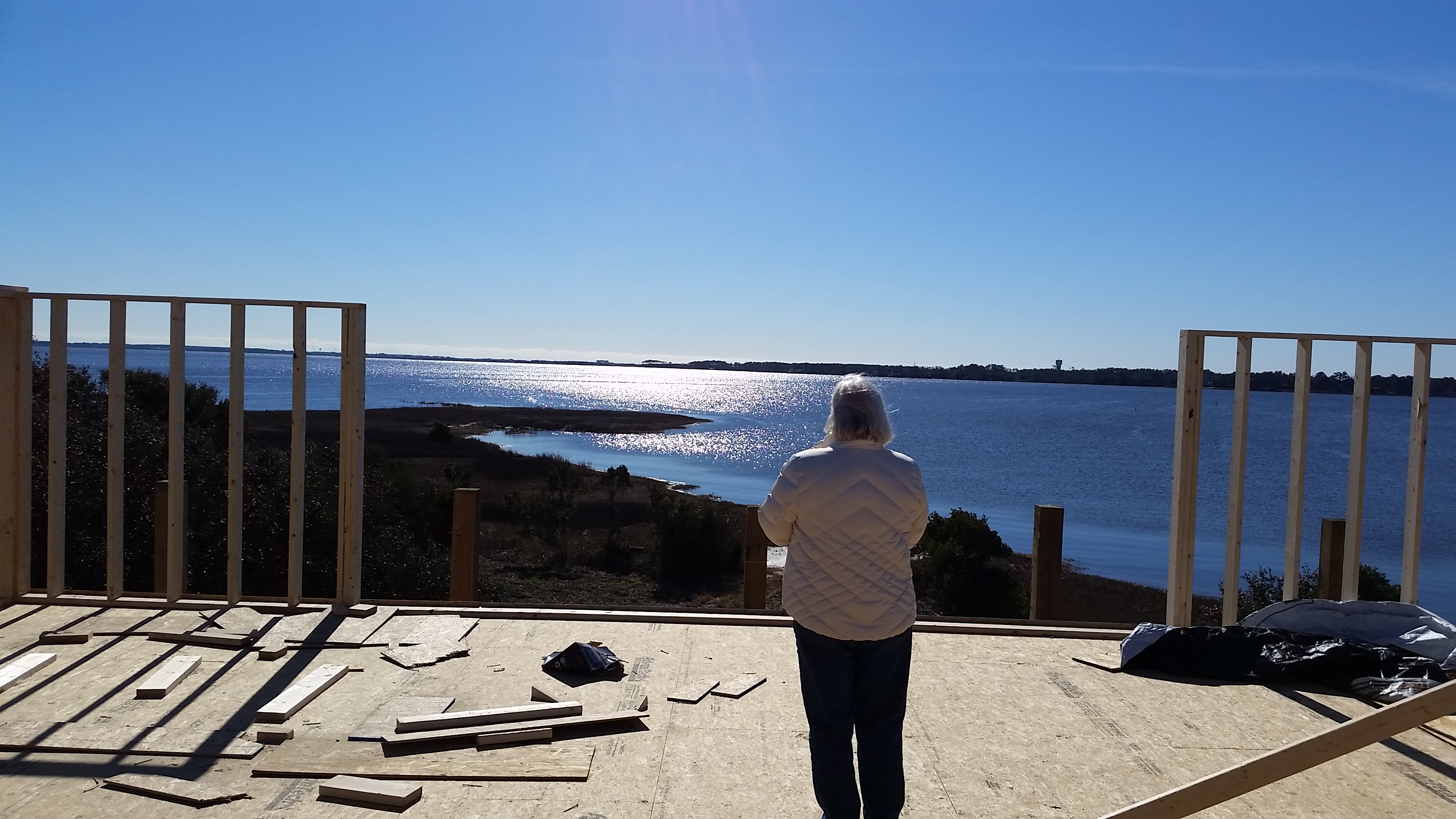
Awesome view from the bedrooms on the 3rd FL
-
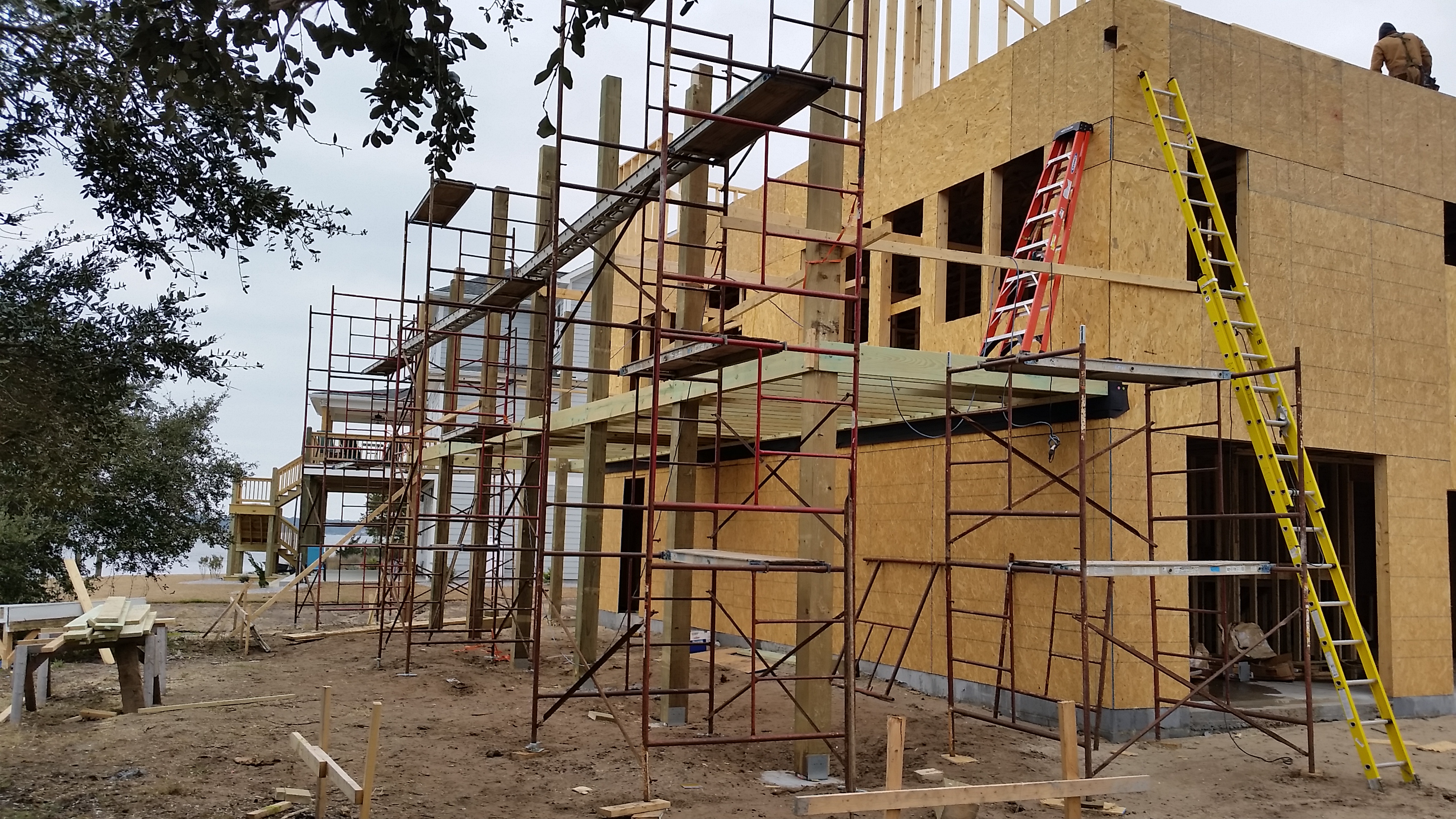
Joist details on the gallery
-
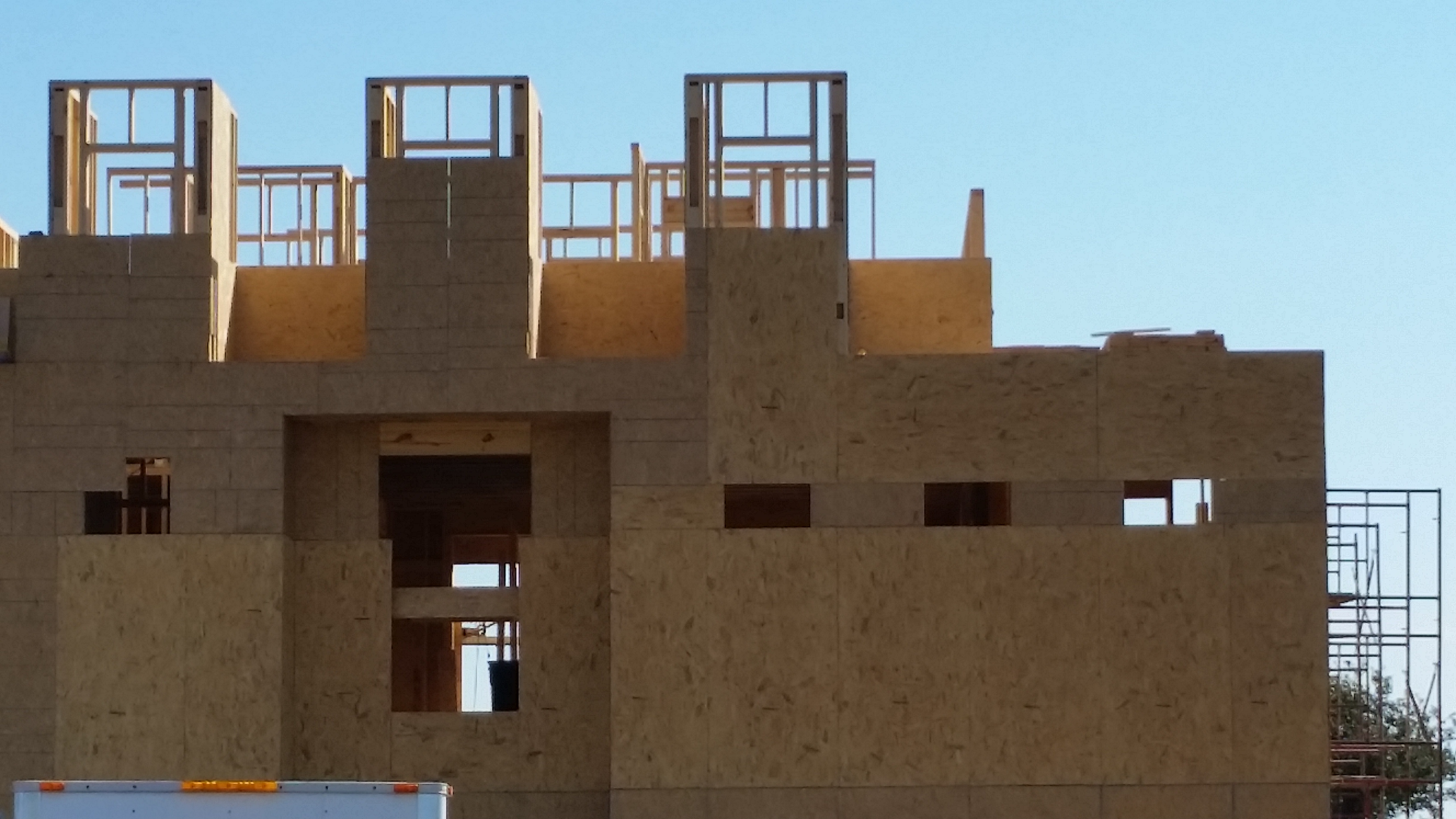
3rd FL - View from front showing dormers and front kneewall
-
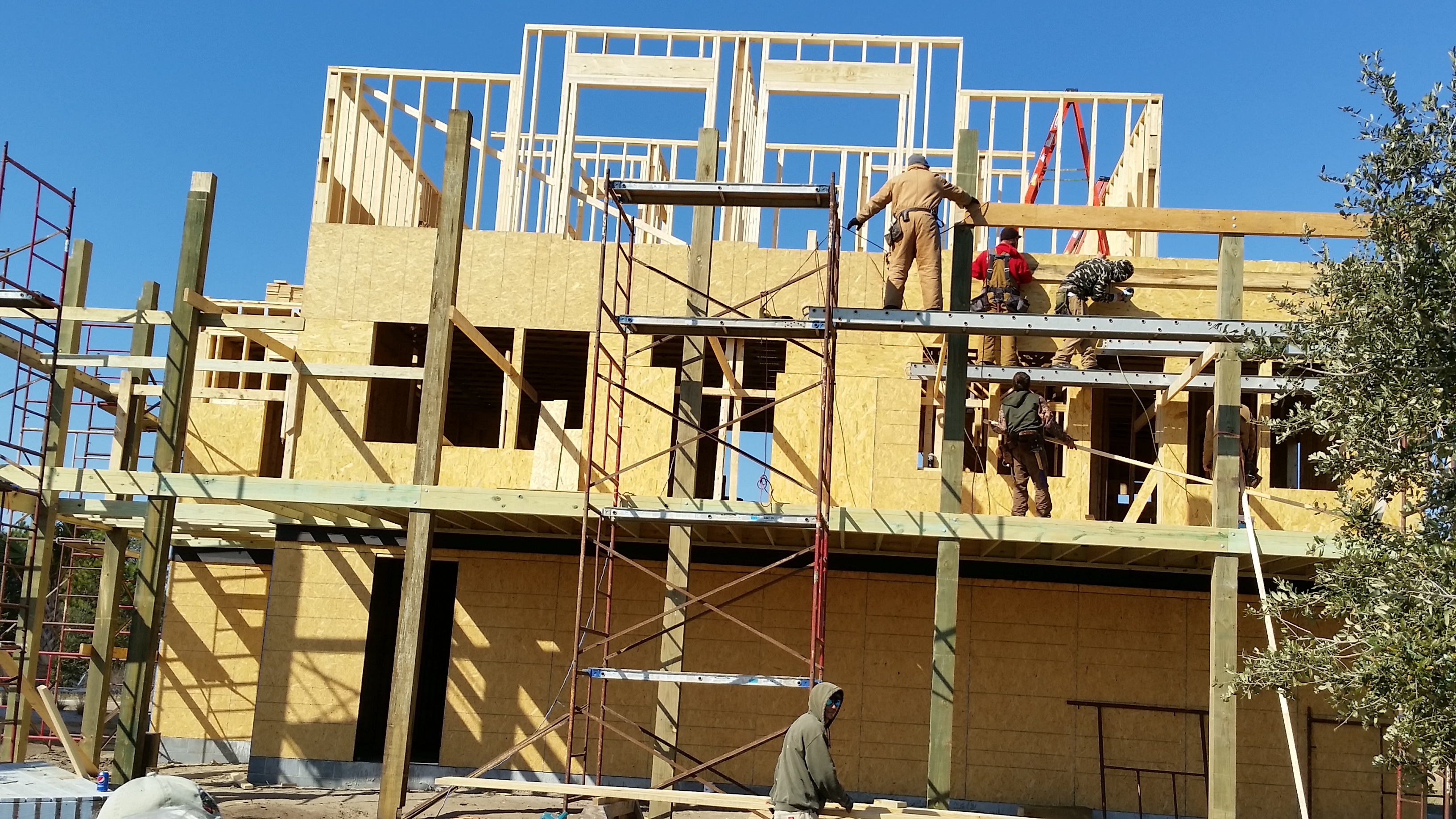
3rd FL - Framing crew working together to set the LVL beams
-
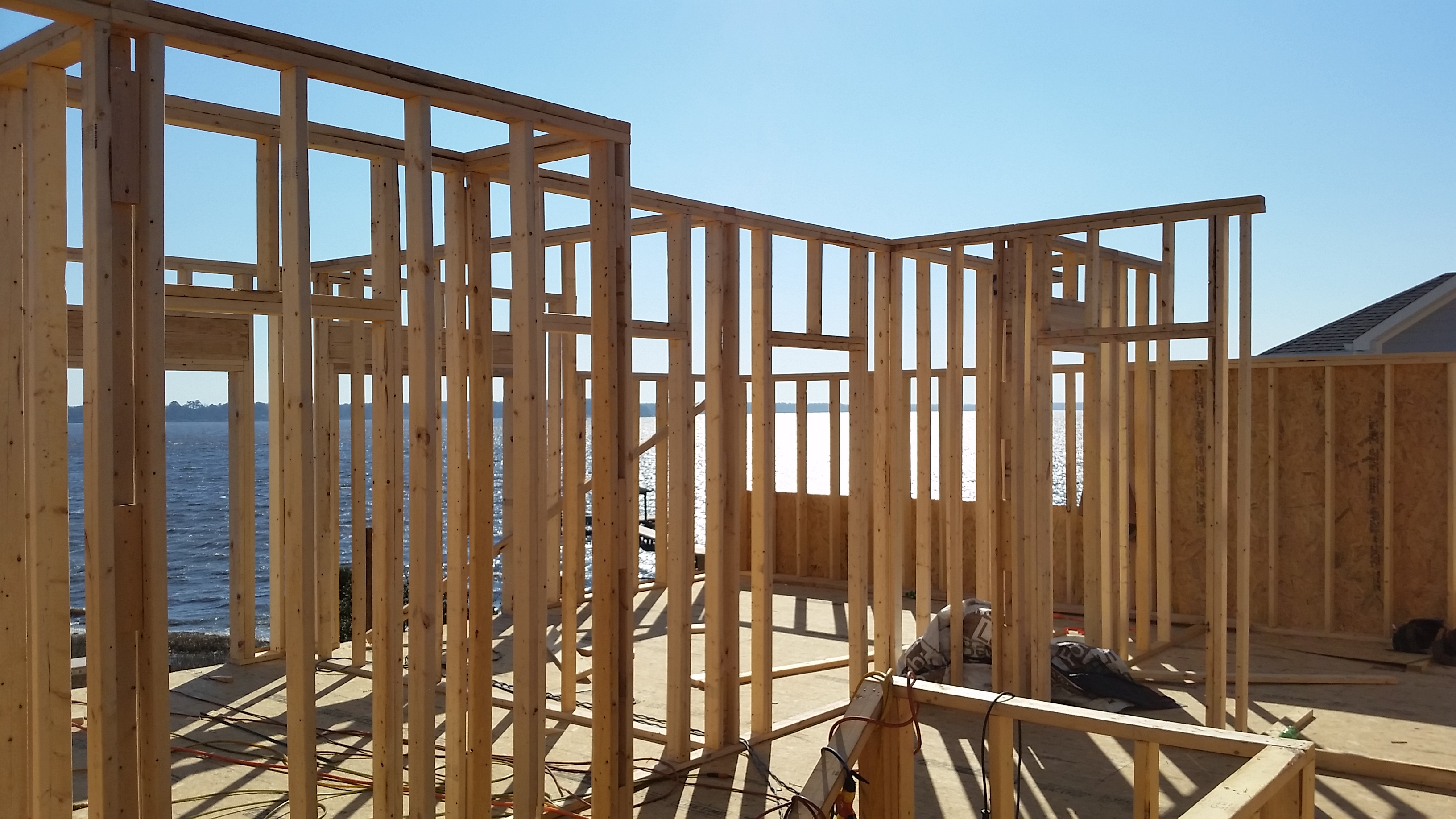
3rd FL walls taking shape
-
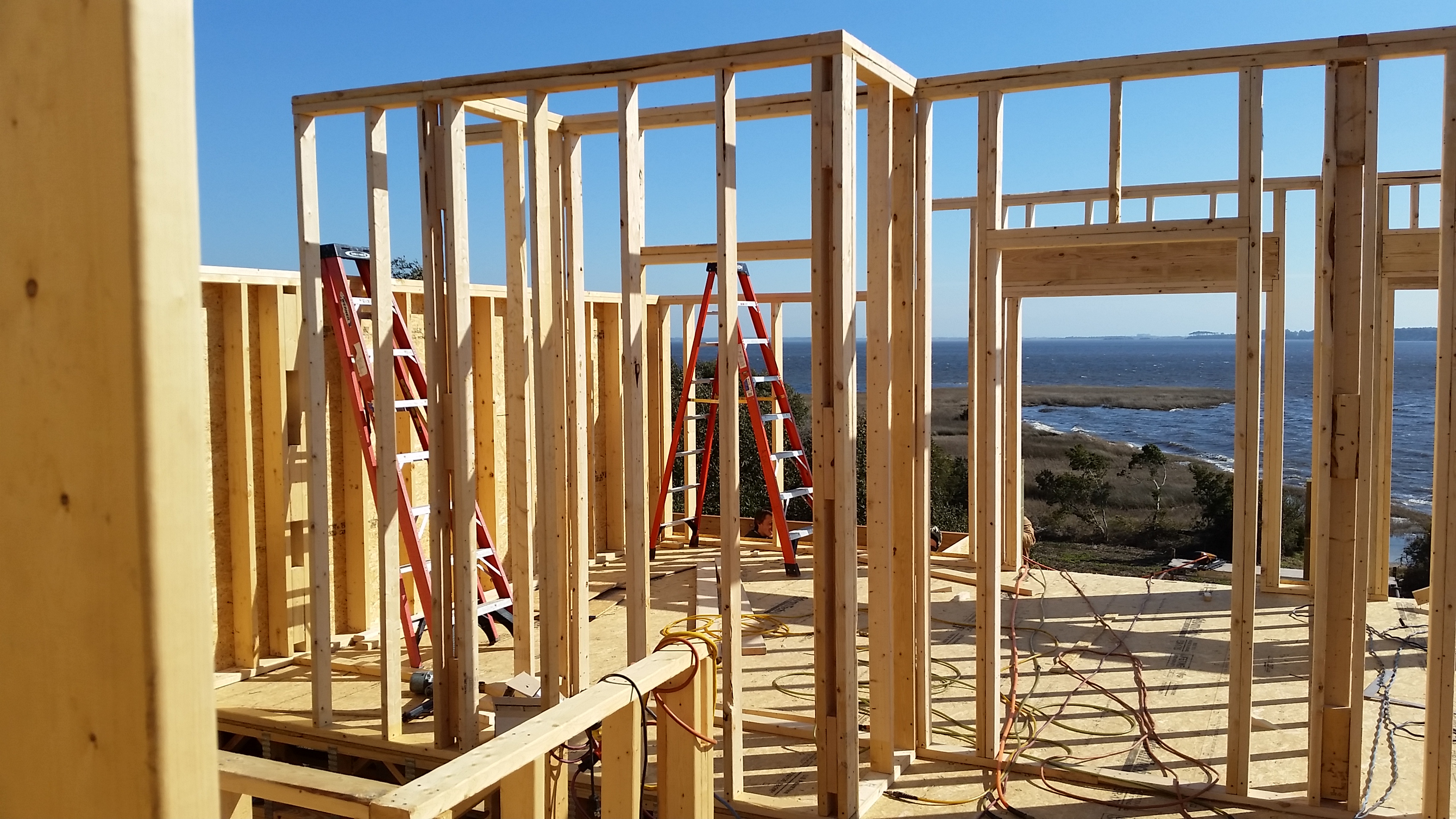
3rd FL - looking through BR doors at porch door openings
Hip Roof Framing
-
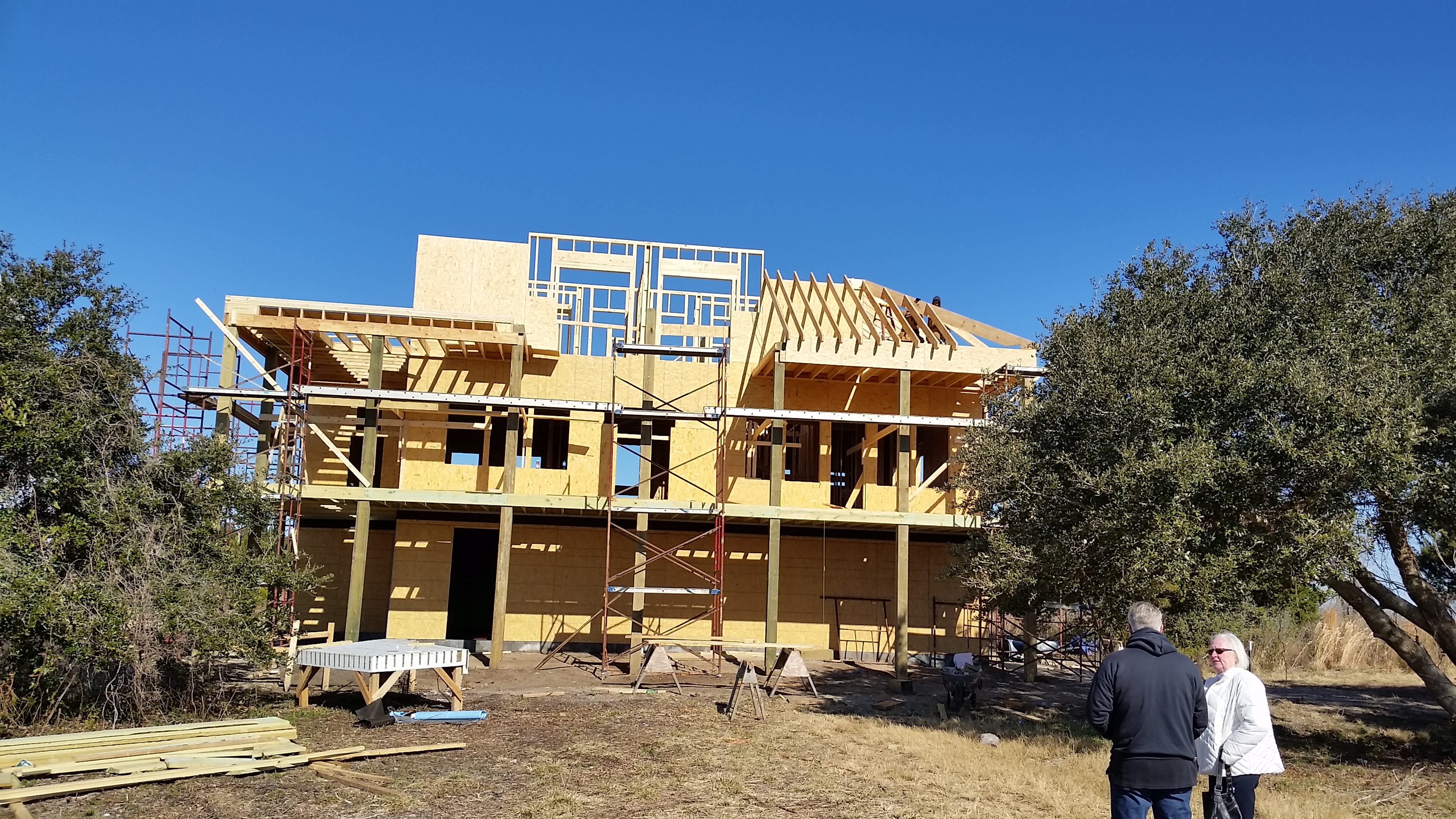
Where to put the pool???
-
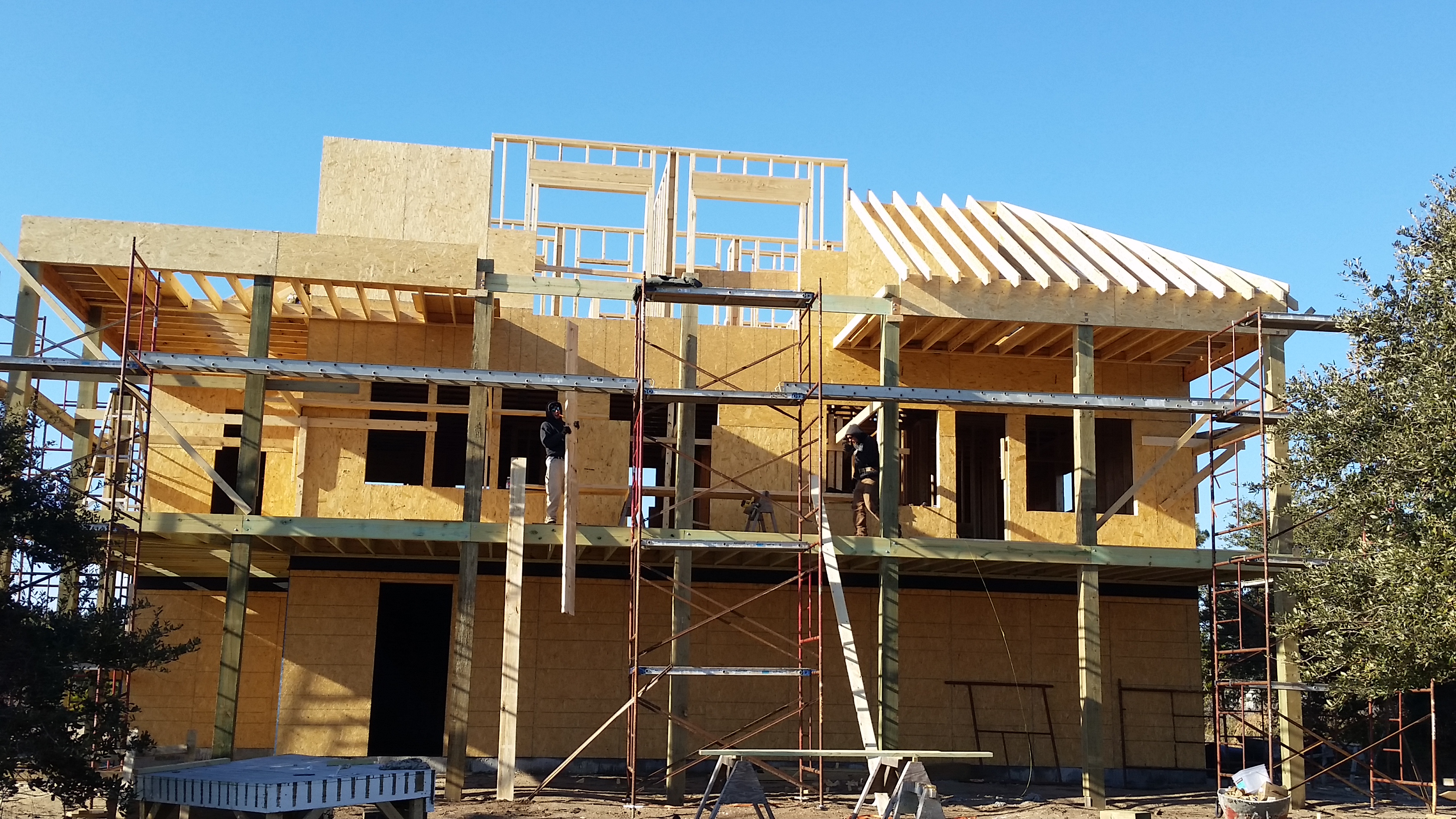
South side
-
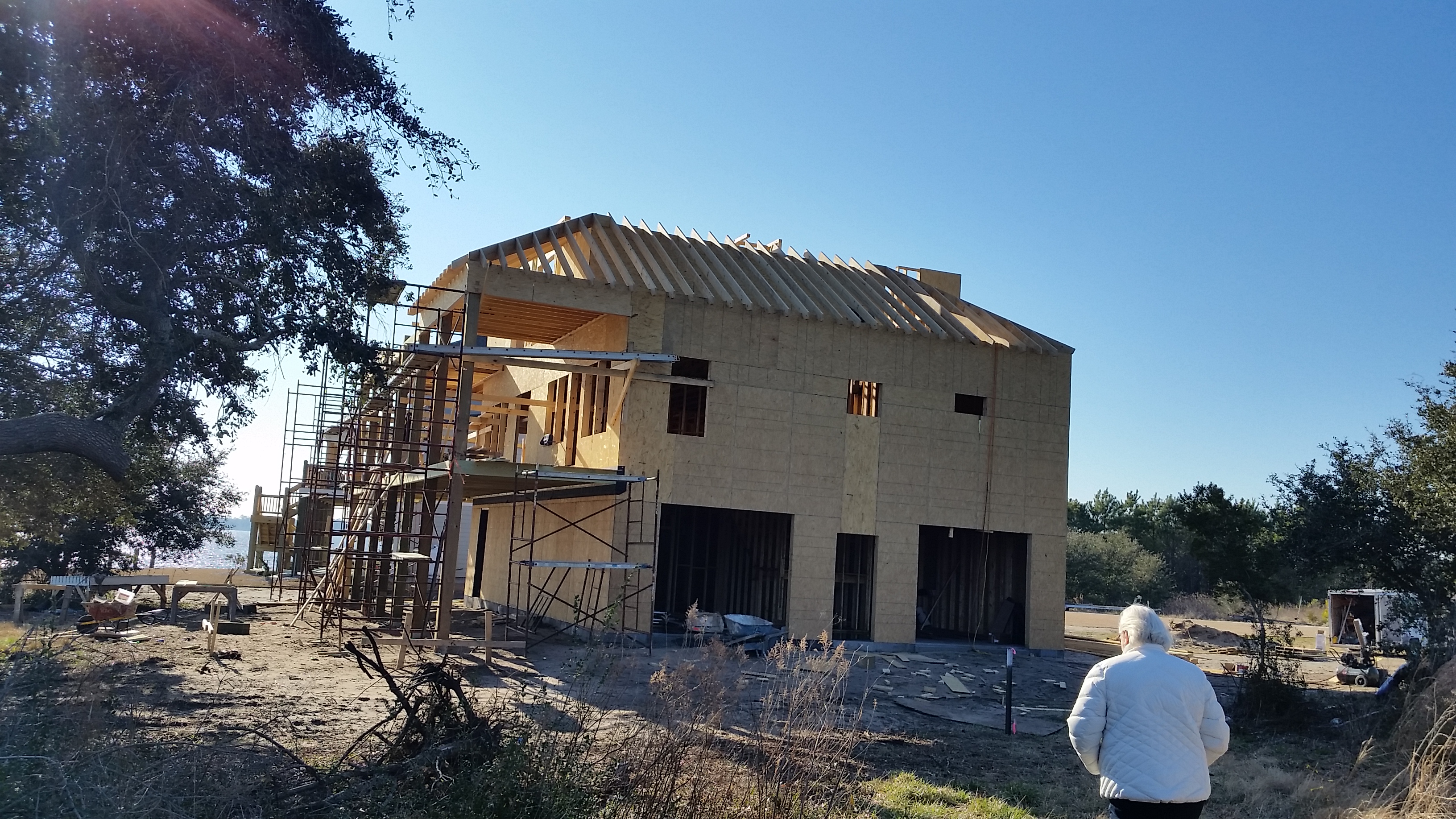
East side of house
-
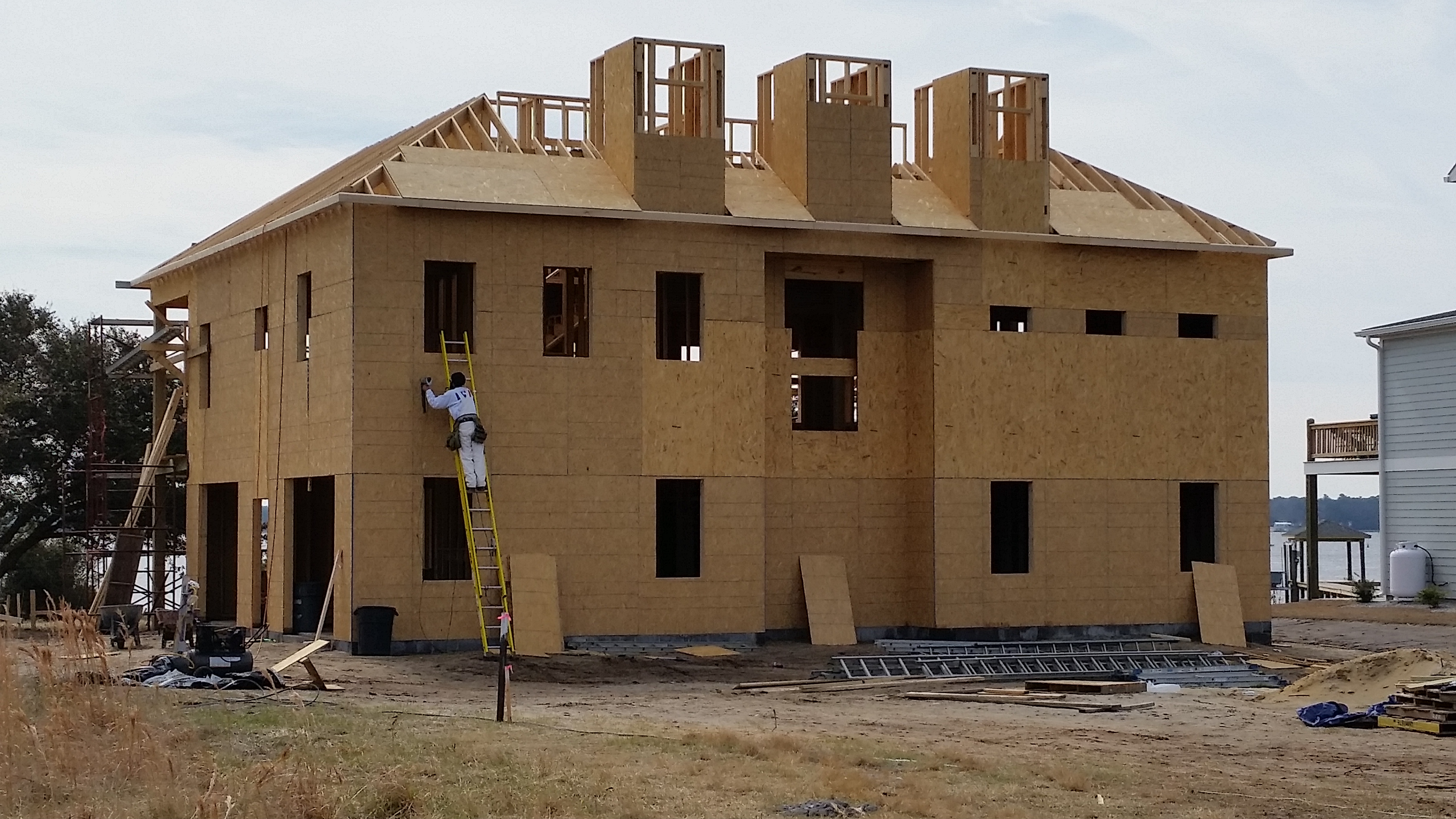
Front of house; opening windows and finishing the nailing on the OSB sheathing
-
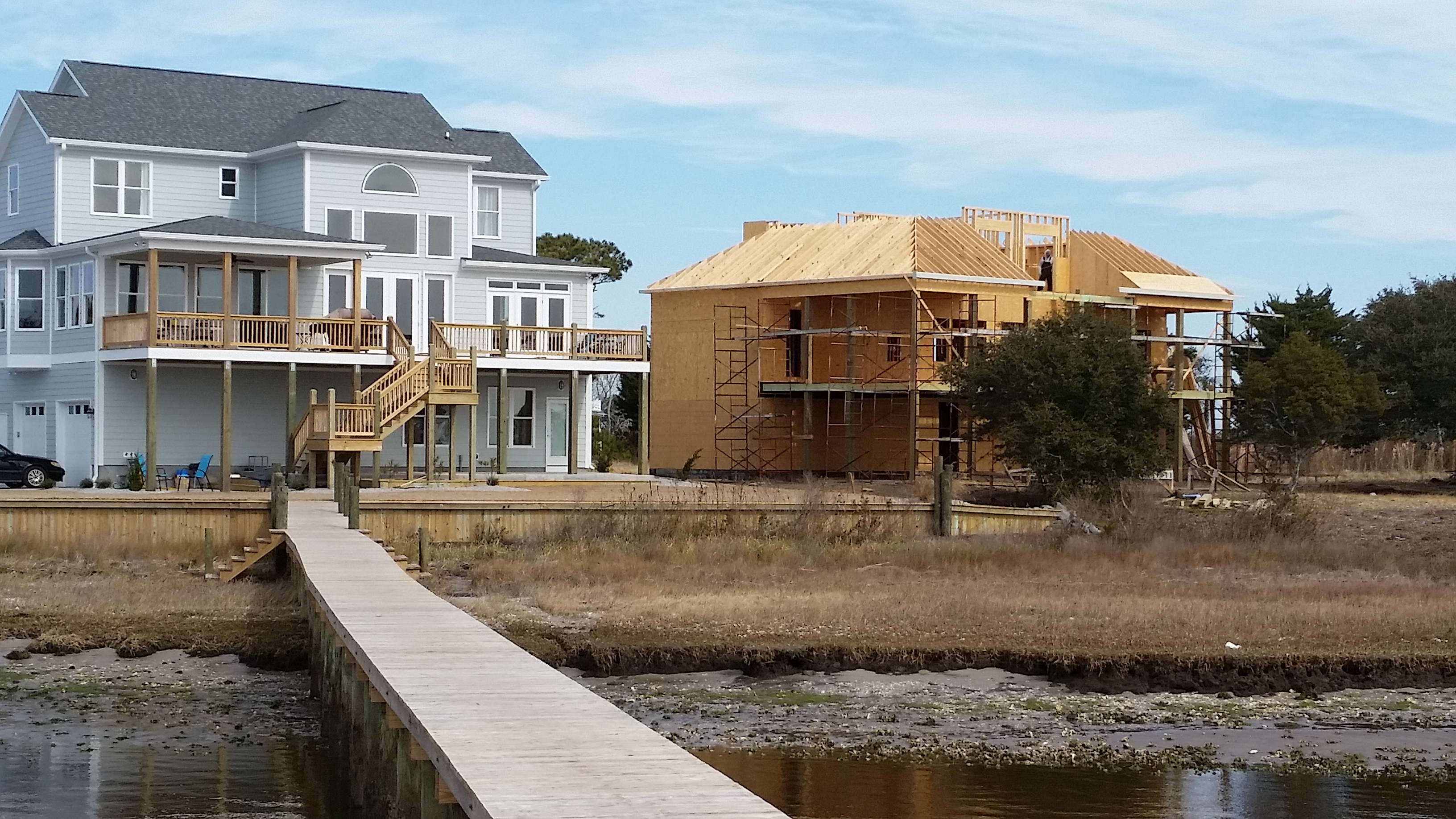
View from the end of the neighbor's dock
-
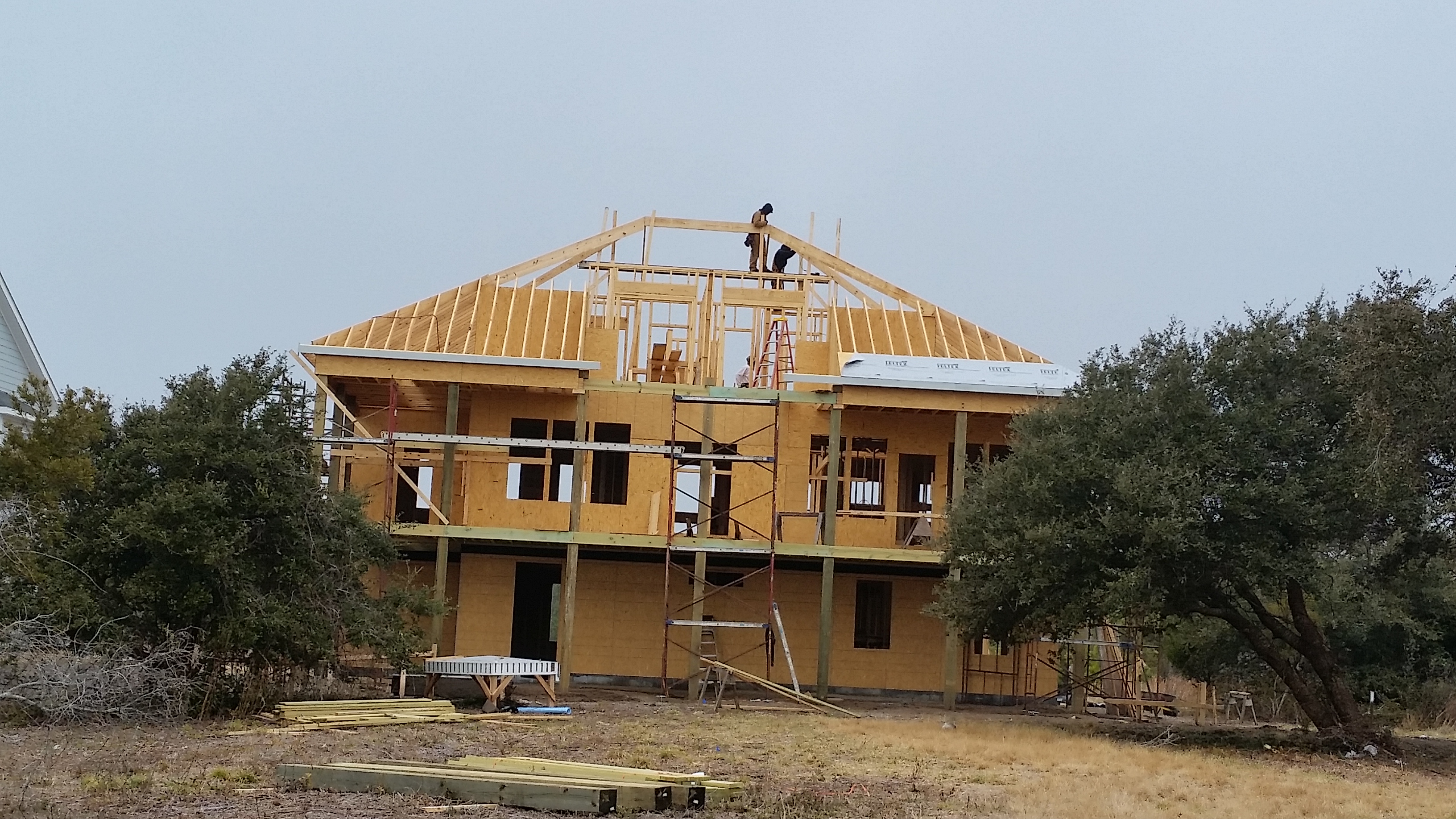
Ridge beam in place
-
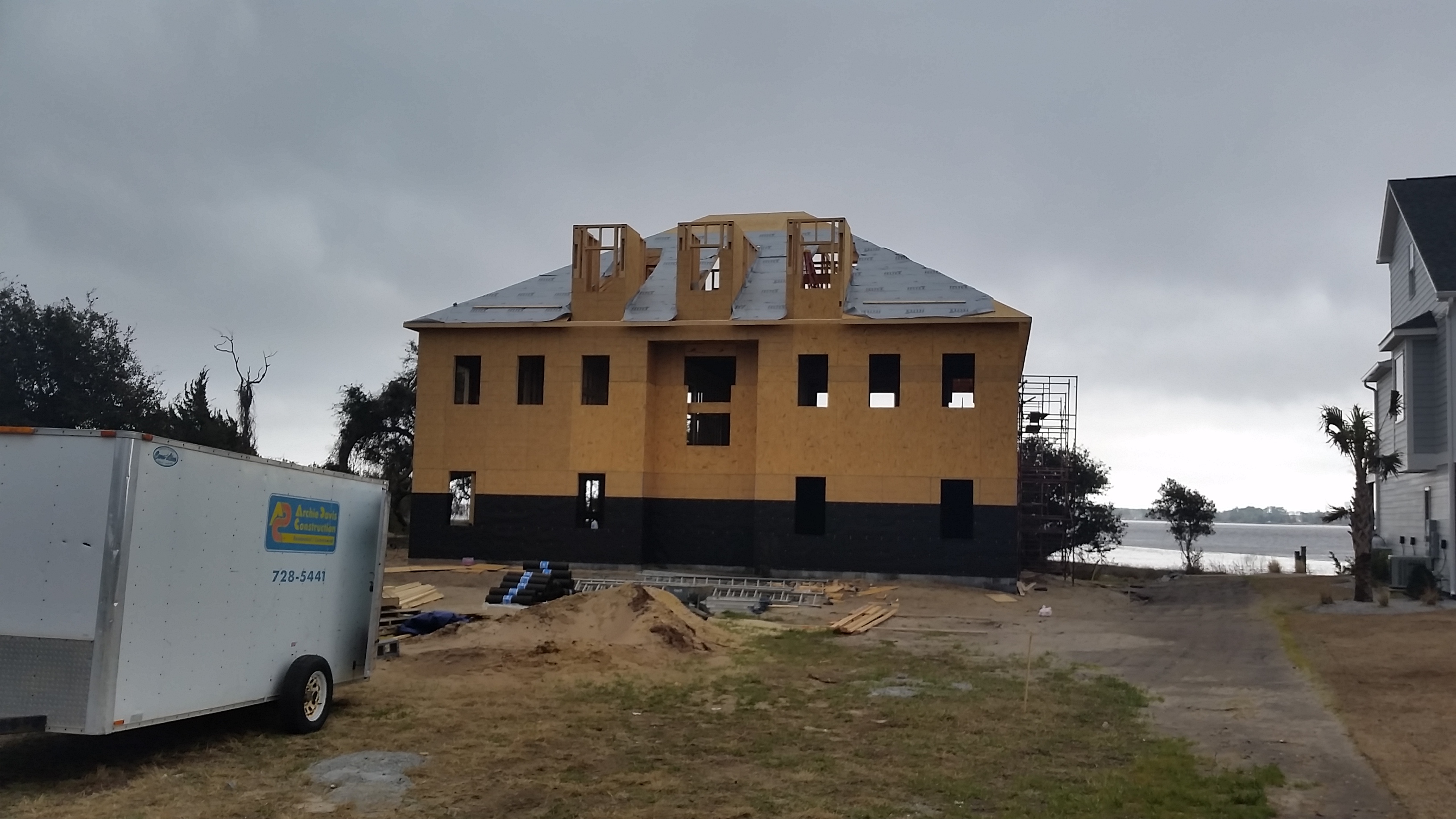
Roof sheathing and building felt started
-
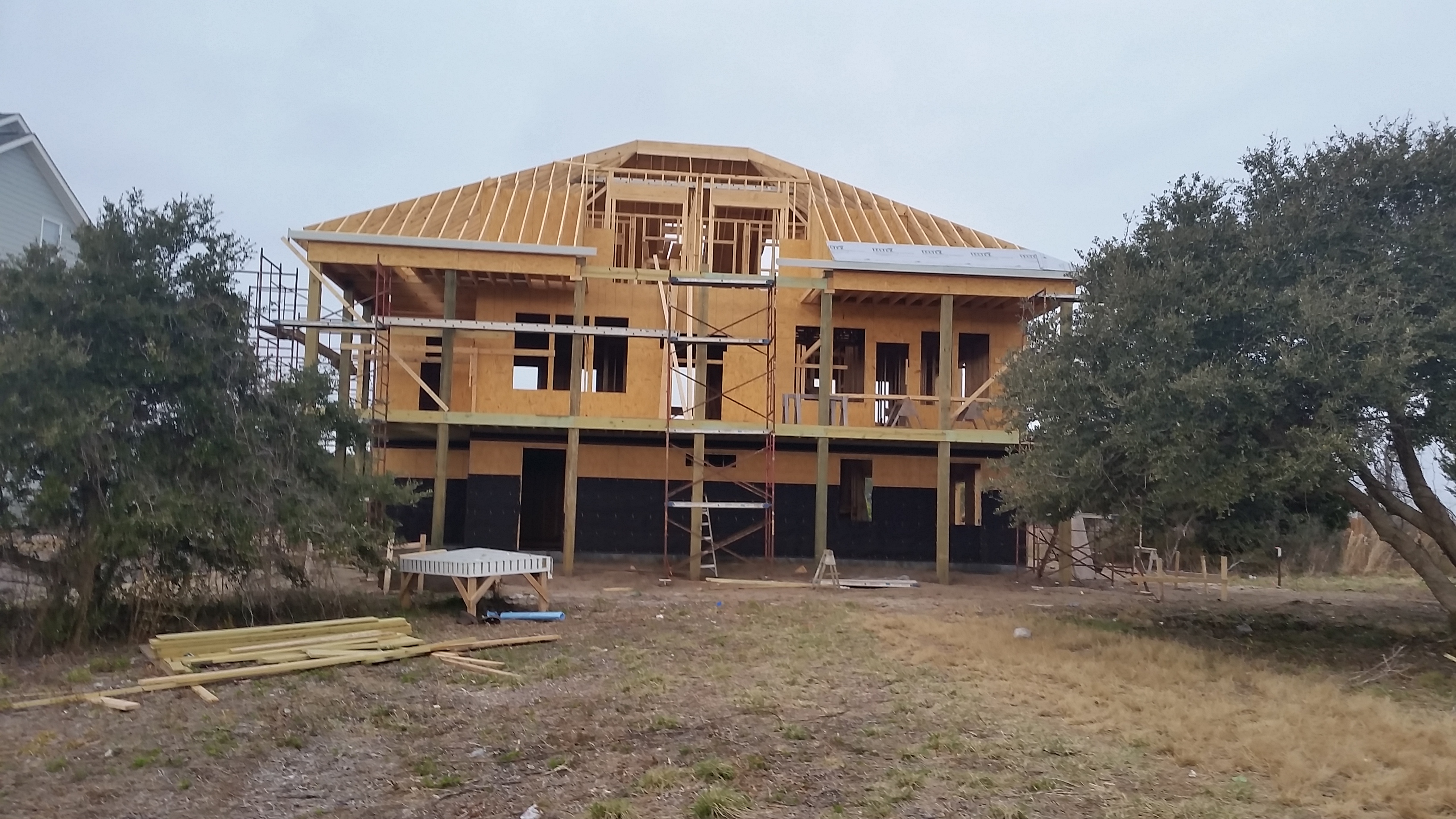
Ready for roof sheathing and framing the porch
-
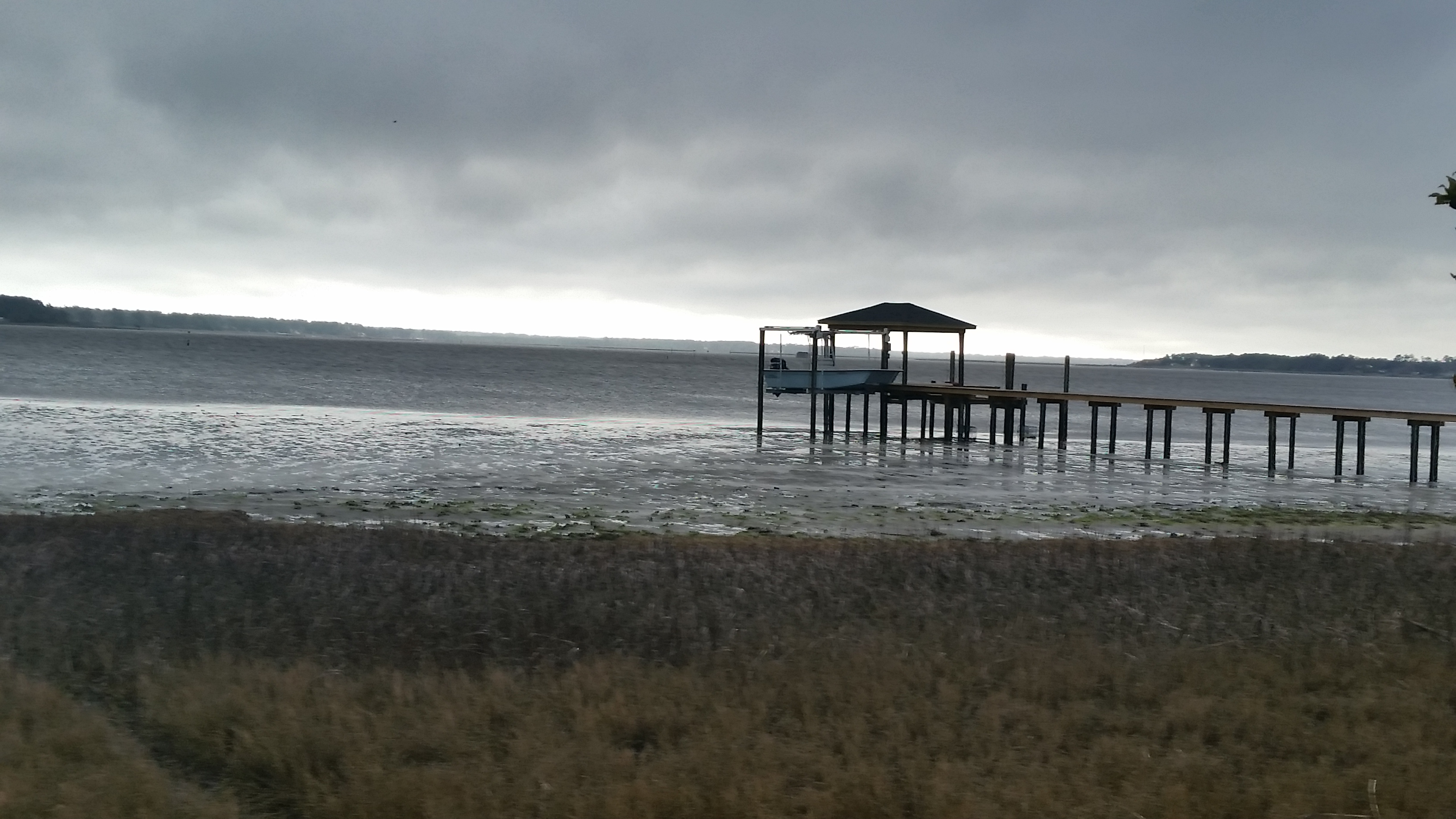
Low tide
-
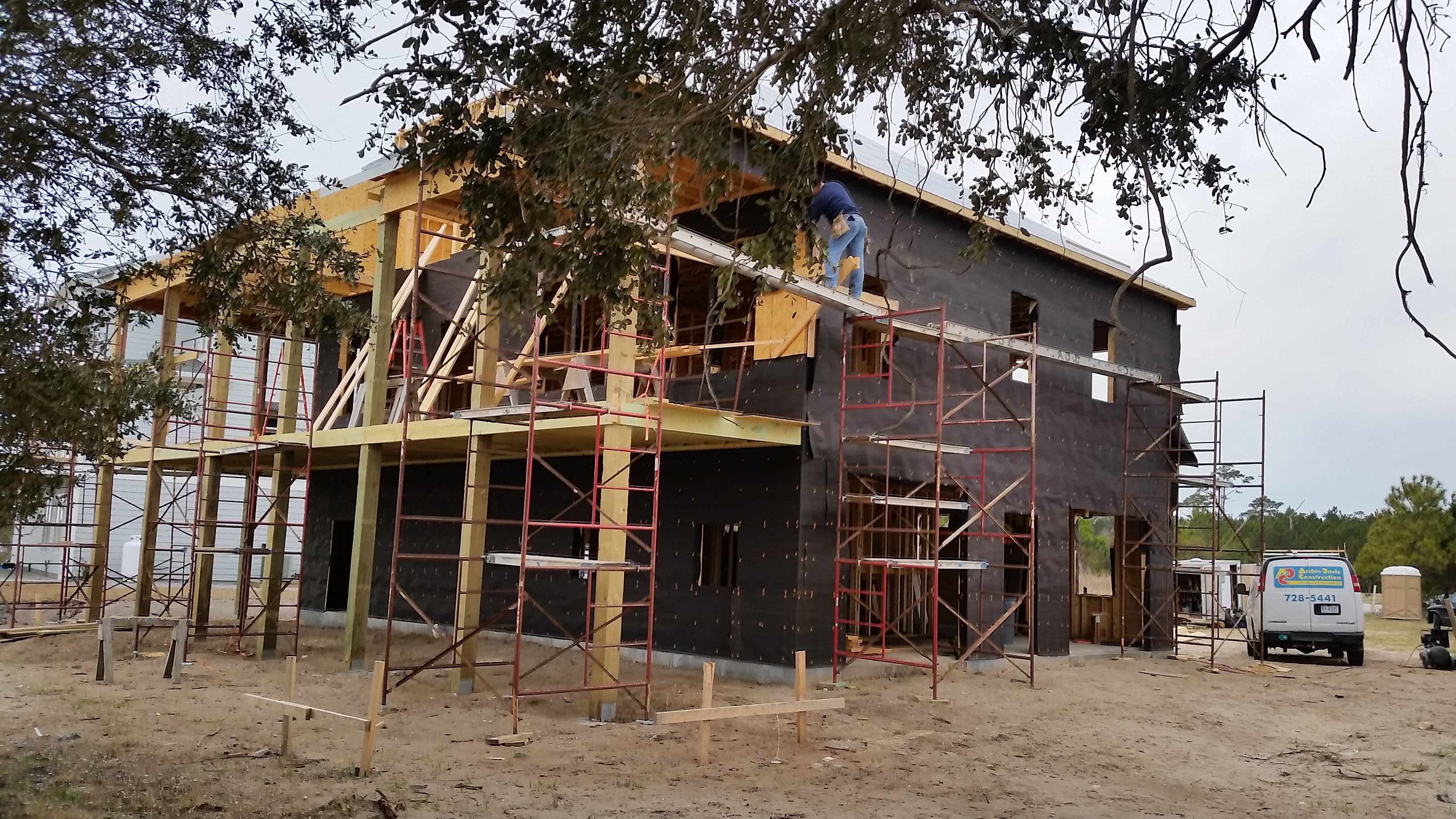
Sides and back papered
-
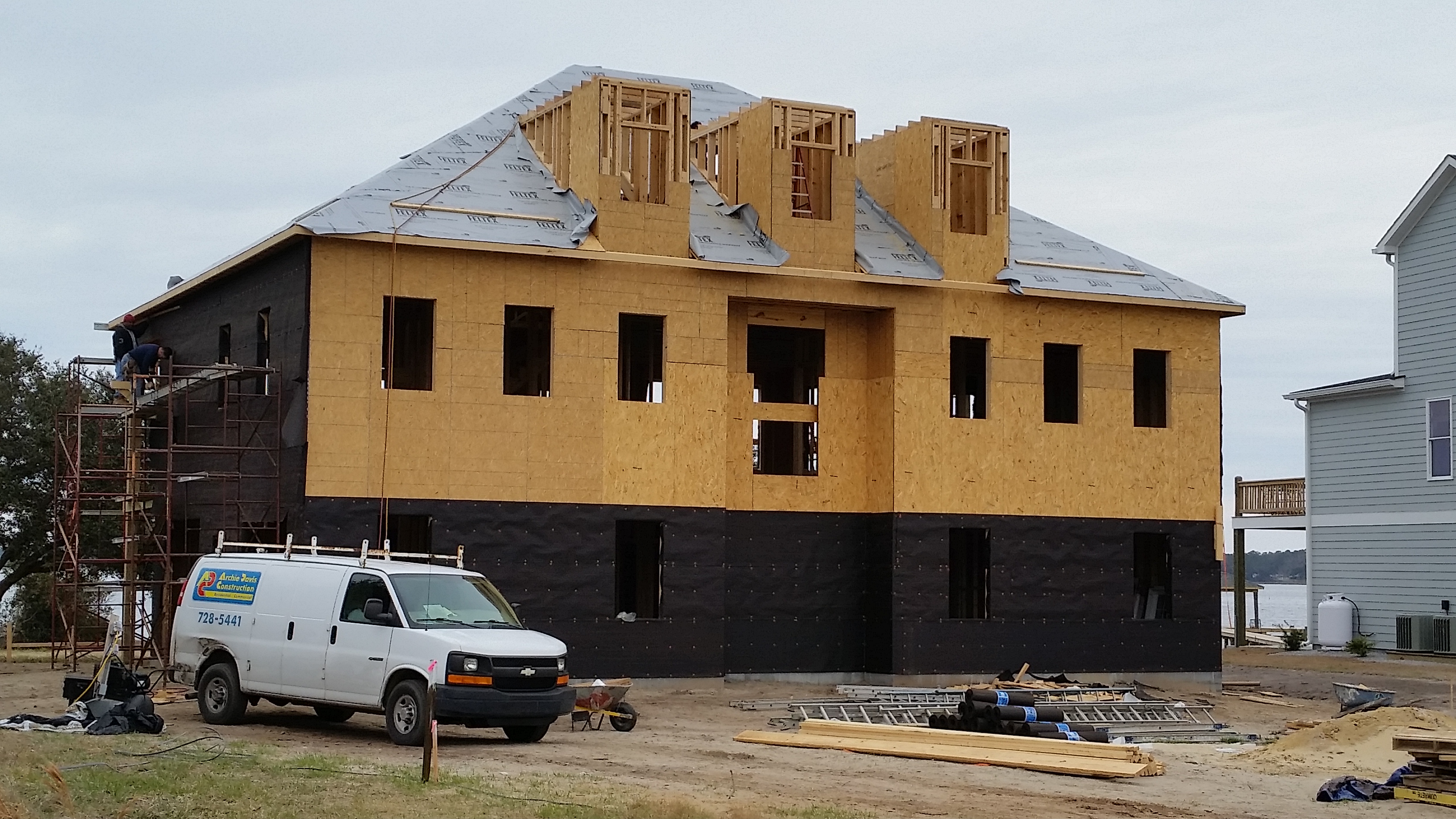
Front is the last side to paper
-
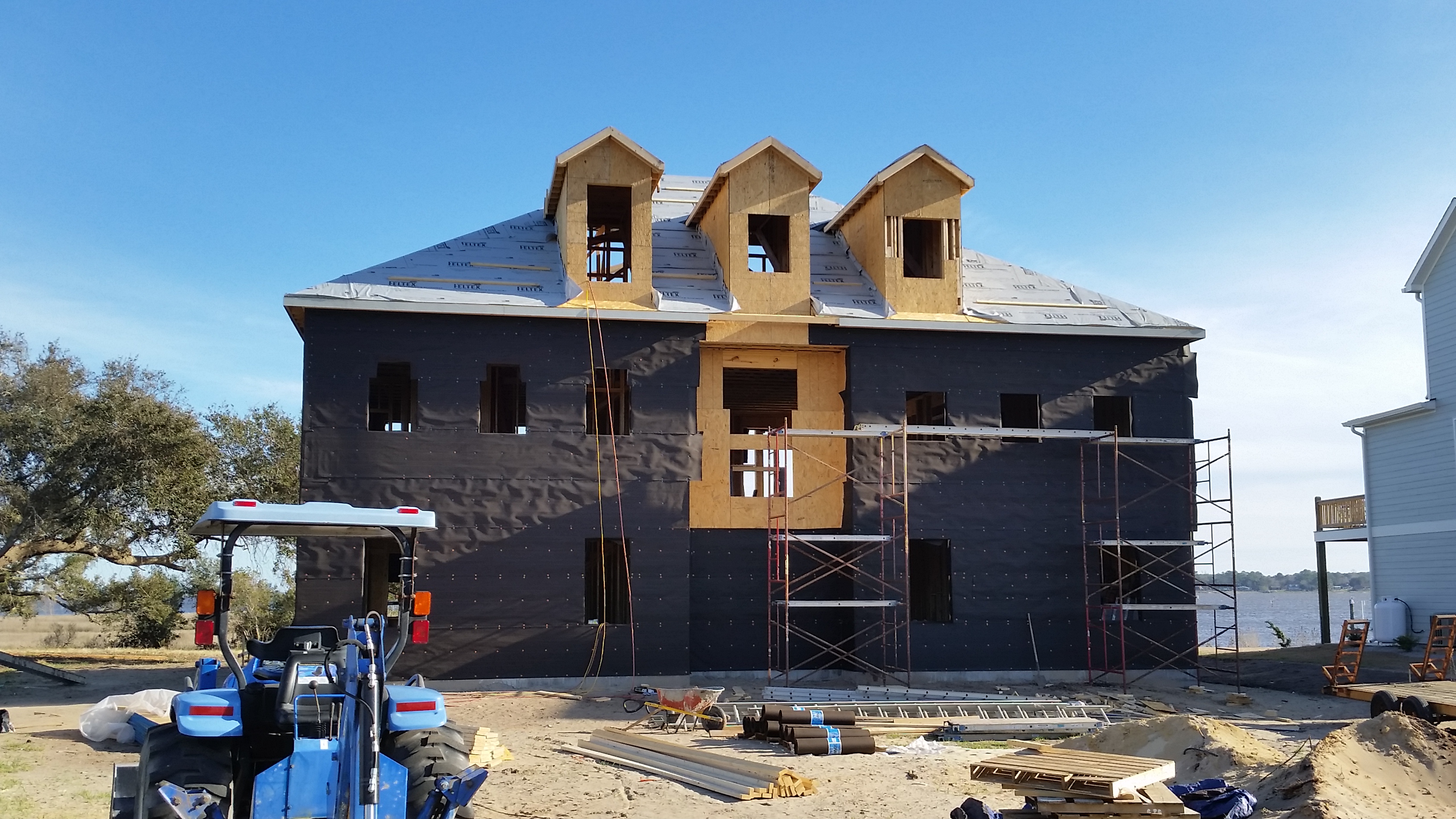
Testing dormer window sizes
-
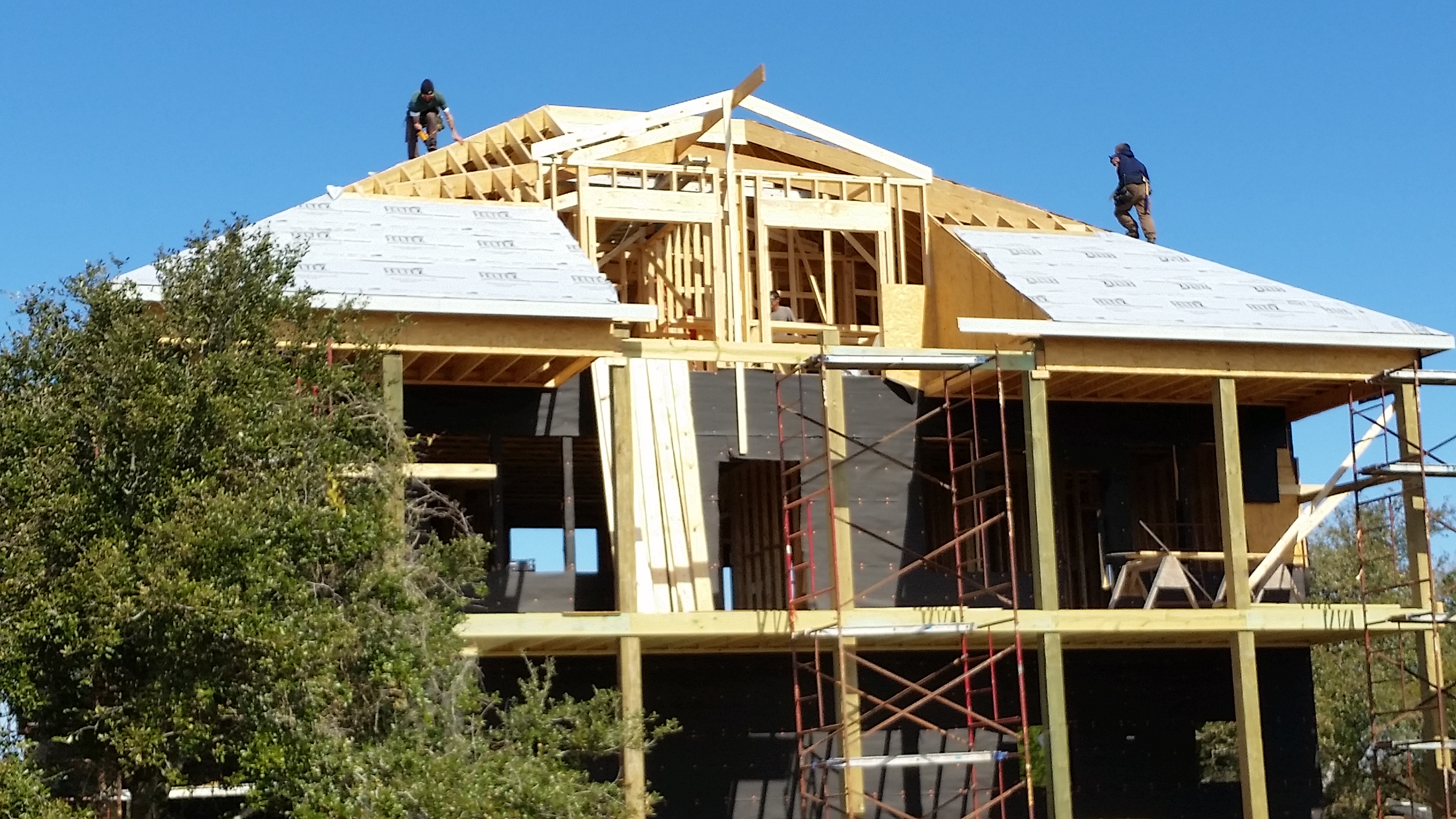
Building the porch roof
-
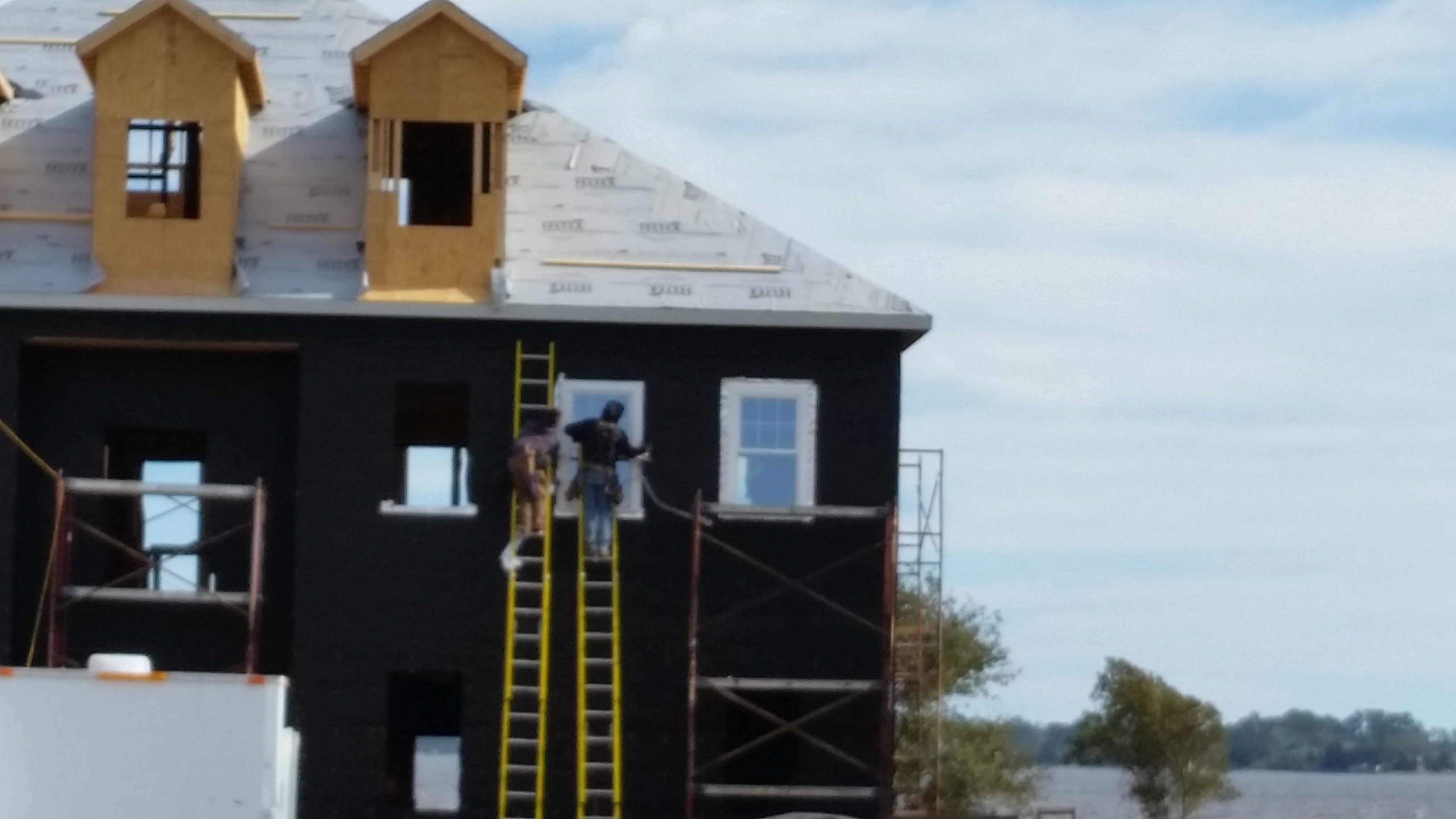
Second kitchen window going up
-
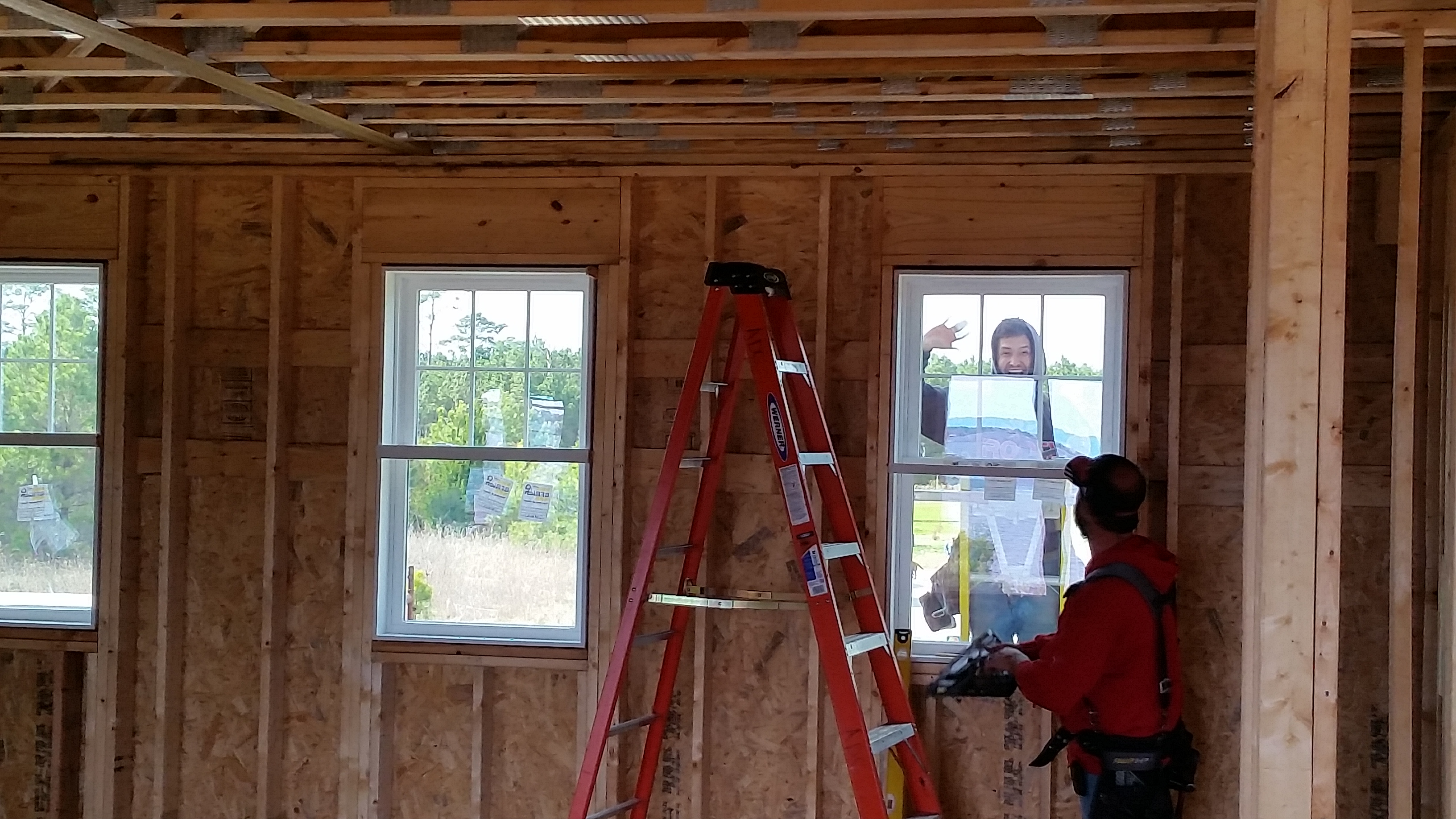
Windows in the kitchen
-
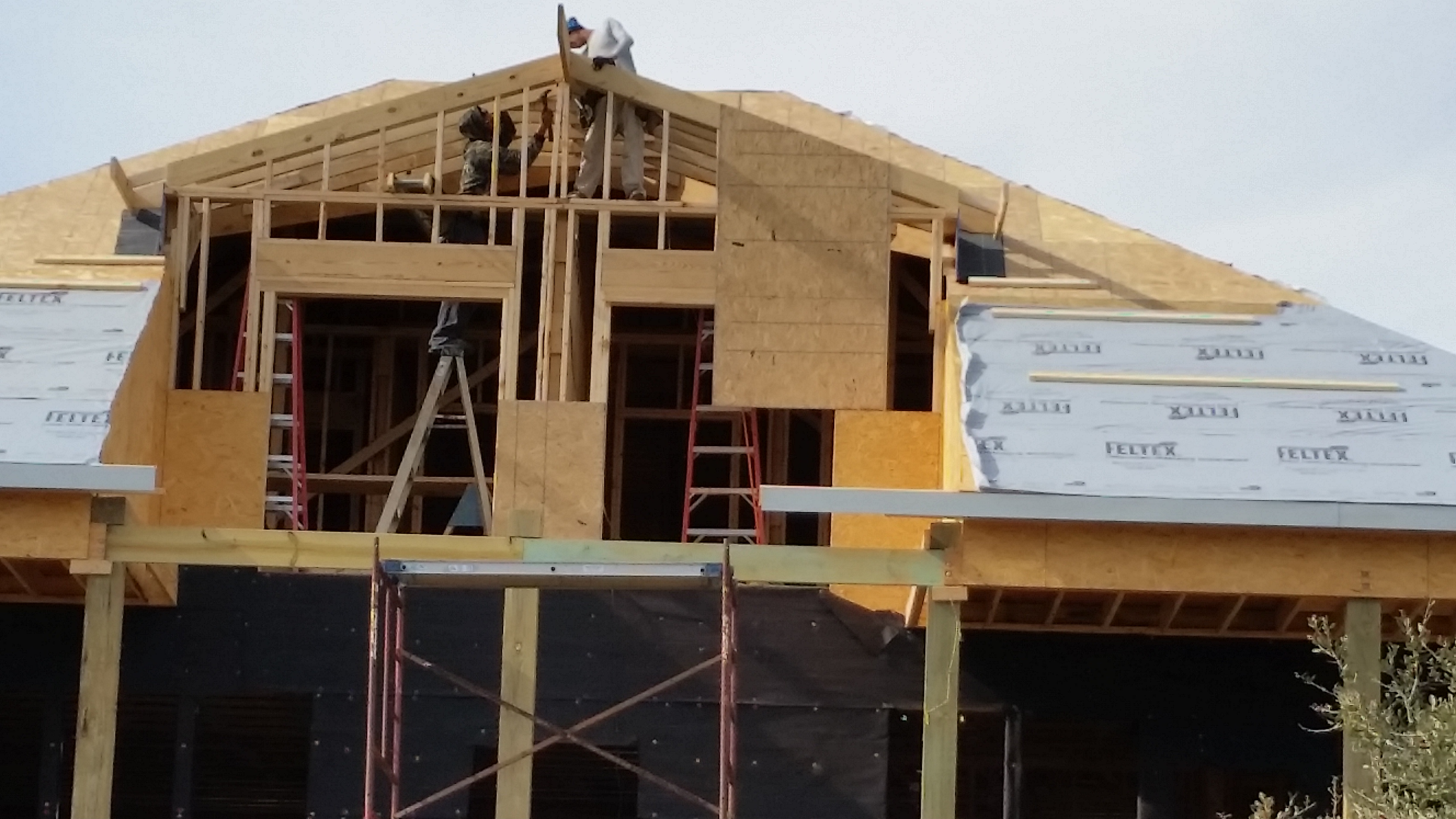
Complicated 3rd FL porch framing continues - valleys complete
-
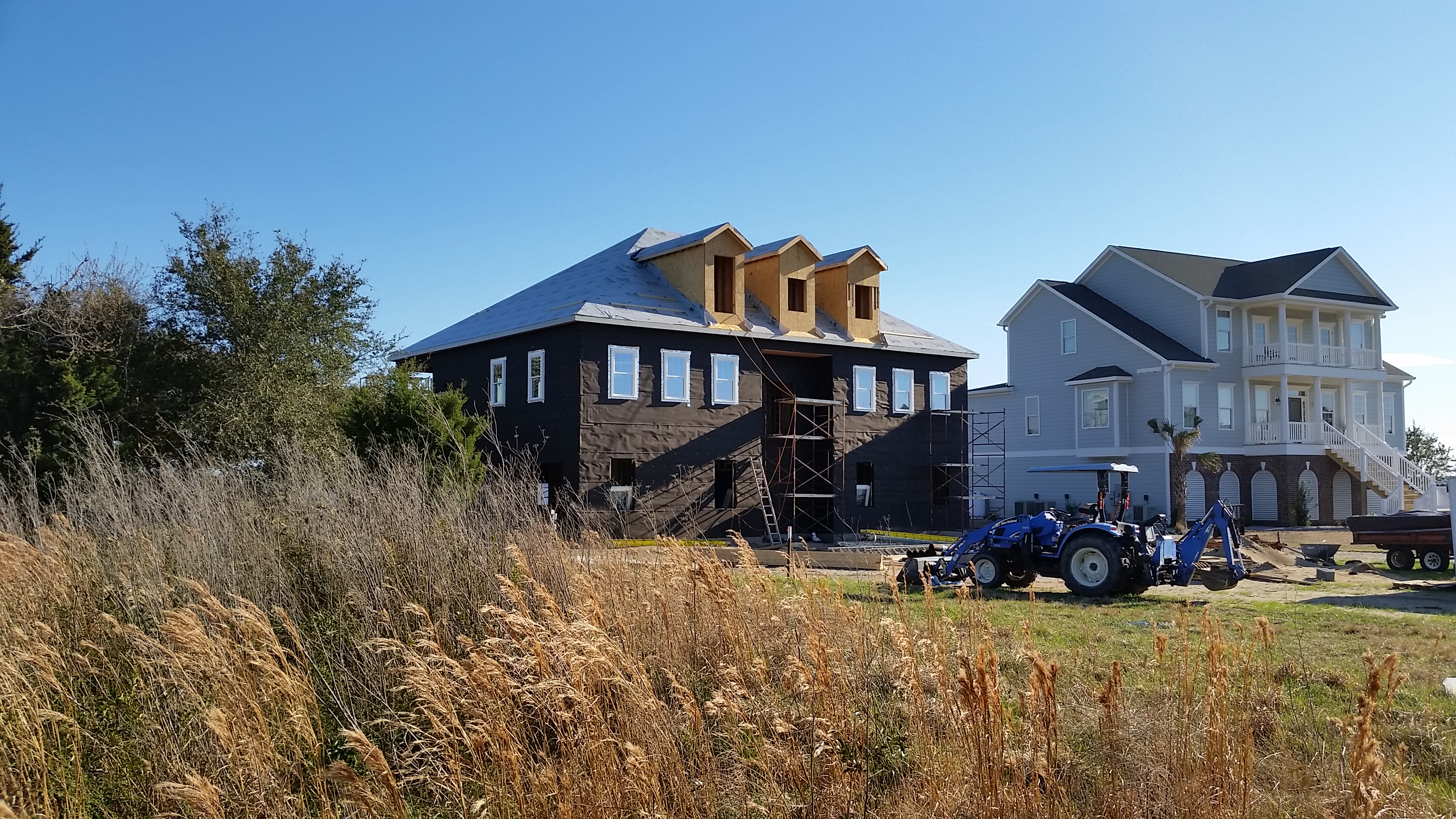
Windows on main (2nd) FL
-
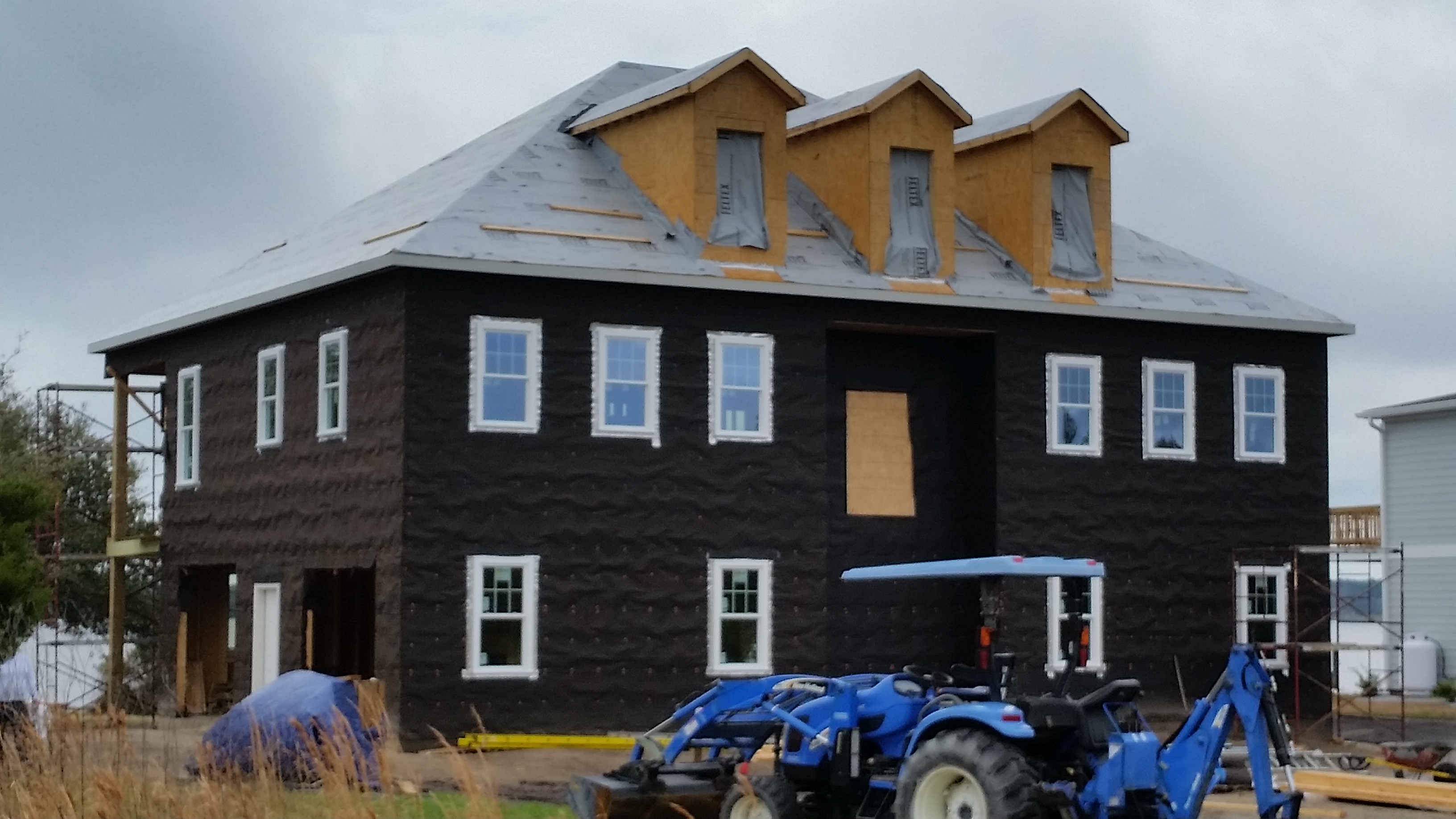
Almost all the front windows
Mid-February started cold and rainy and, although temperatures continued to plummet, the framing crew forged ahead. As shown in the photos to the left, by mid week, roof framing had progressed so that general roof outlines were clearly visible.
We had scheduled a meeting with Kemp Guthrie, the cabinet maker we met with about six months ago, for Tuesday morning, 17 Feb, to layout the kitchen cabinets. With rain most of that day, we rescheduled for the next day only to find that the second floor was a sheet of ice. We'll get together with him in his office next week.
We continued our pool investigations and it looks as if Martha will be getting a pool. We're looking at both fiberglass and vinyl pools. We might have afforded a gunnite fish pond. We liked a couple of installers and are leaning toward a rectangular, 18' x 36' x 5'6" (deep end) vinyl pool but will be looking at some fiberglass installations before we make a decision. In the first picture, Martha refines the placement and orientation with builder and general contractor, Archie Davis. The pool will be centered on the house and extend south toward the water between the two live oaks. As now envisioned, with the shallow end of the pool about 15' - 20' from the edge of the porch and the deep end of the pool about 50' - 60' from the high water line, we probably will have to request a CAMA variance for the placement and pay careful attention to the total impermeable area (pad, driveway, pool surround, etc) on the lot.
The first picture also shows the winter shading provided by the gallery. The sun shadow is just at the bottom of the windows. In the summer, the entire gallery will be shaded most of the day.
Snow, rain and cold continued through the end of the month radically cutting into the days worked. The framing crew started to sheath the roof and to cut out the window openings. The crew worked on Saturday, but it was very windy. By mid-morning, Monday, 2 March, they were erecting the ridge beam and the upper portions of the hip rafters. Windows should be arriving in early March with exterior doors perhaps two weeks later. It is beginning to look like a house.
We stopped by the job site late afternoon of 5 March, a nice sunny day with temperatures in the 60s. With the wind picking up and heavy ominous clouds moving in from the northwest, within minutes the temperature fell 10 degrees and continued to plummet. We were delighted with the progress on the framing and the roof sheathing. Most of the windows had arrived and were stacked inside.
Monday afternoon, 9 March, on the way back from Jacksonville, NC, we were delighted to find a full crew, mild weather, more OSB sheathing and paper on the roof and most of the builder's felt applied to the exterior walls. The Andersen doors had arrived and were stacked in the garage with the windows. Framing and sheathing the dormers and the rest of the roof is queued-up for tomorrow.
By Friday afternoon, 13 March (yes, one last month and now another), with an entire week of good weather, the framing crew had completed the main roof and dormers and were starting on the 3rd FL porch roof. Almost all of the house is now covered with builder's felt. We decided the dormer windows were too small, so we tested one of the dormer openings at 6 ft. which seemed too large. A 5 ft tall window will fit the proportions. We can't return those windows and replacements would cost about $370 each, so we will swap the three dormer windows with two 5 ft windows now in the garage and order one more 5 ft window. We'll have to cut another window opening on the ground floor next to the door on the water side. We'll also revise the framing on the front of the dormers to include soffits on the fronts just above the windows instead of along the pitch of the roof as shown in the photo. The builder has scheduled a preliminary visit by a roofer next week to get an estimate on the cost of a metal roof and will be scheduling electrical and plumbing rough-in work by the end of March or the first part of April.
Windows! Hurray! Monday, 16 March, we now have three windows in the kitchen. The next day it had increased to six windows on the front, two on the east side, four more on the water-side and a french door with transom light. The water-side porch on the the third floor was framed-out to the exterior wall with only the gallery framing remaining. The main roof framing is now complete. Mid-day on Tuesday we met with the roofing contractor who measured the roof and will provide an estimate for both a shingle and metal roof. Late on Tuesday we met with the plumber and have scheduled a meeting with the electrician for Monday. We also got an estimate for a dock which we'll add to those being evaluated.
By mid-day on Friday, 21 March, the plumber was at work with preliminary rough-in and Archie's crew had installed more windows, covered 3rd floor door and window openings to protect against overnight and morning showers and wind, while also framing a few changes (like the dormer openings shown in the photo) and much of the 3rd floor ceiling. The rest of the windows are expected to arrive next week. We opened discussions to commission a custom mahogany front door with sidelights and transom. We also scheduled delivery for Monday of all of the purchases we had stored separately with Acme Movers and Storage. These items will be needed during the construction process before we could accommodate the rest of our household effects. We're planning to meet an electrician at the job site on Monday.