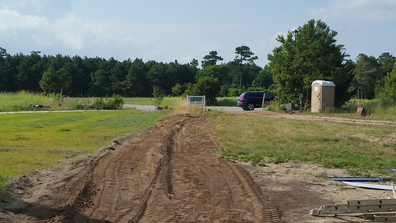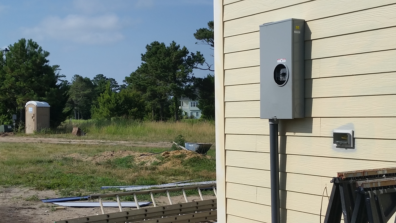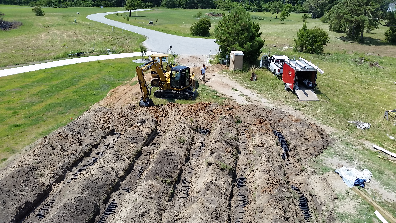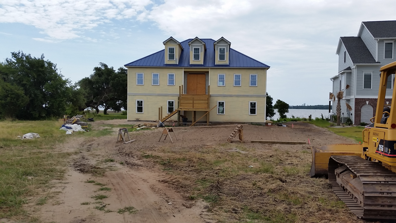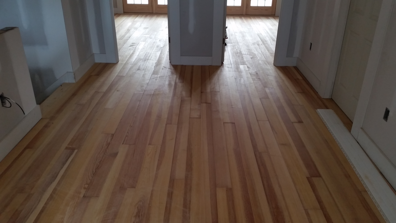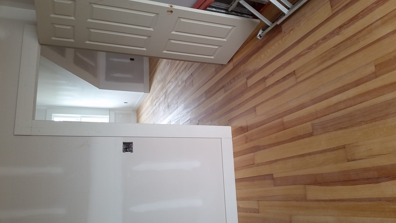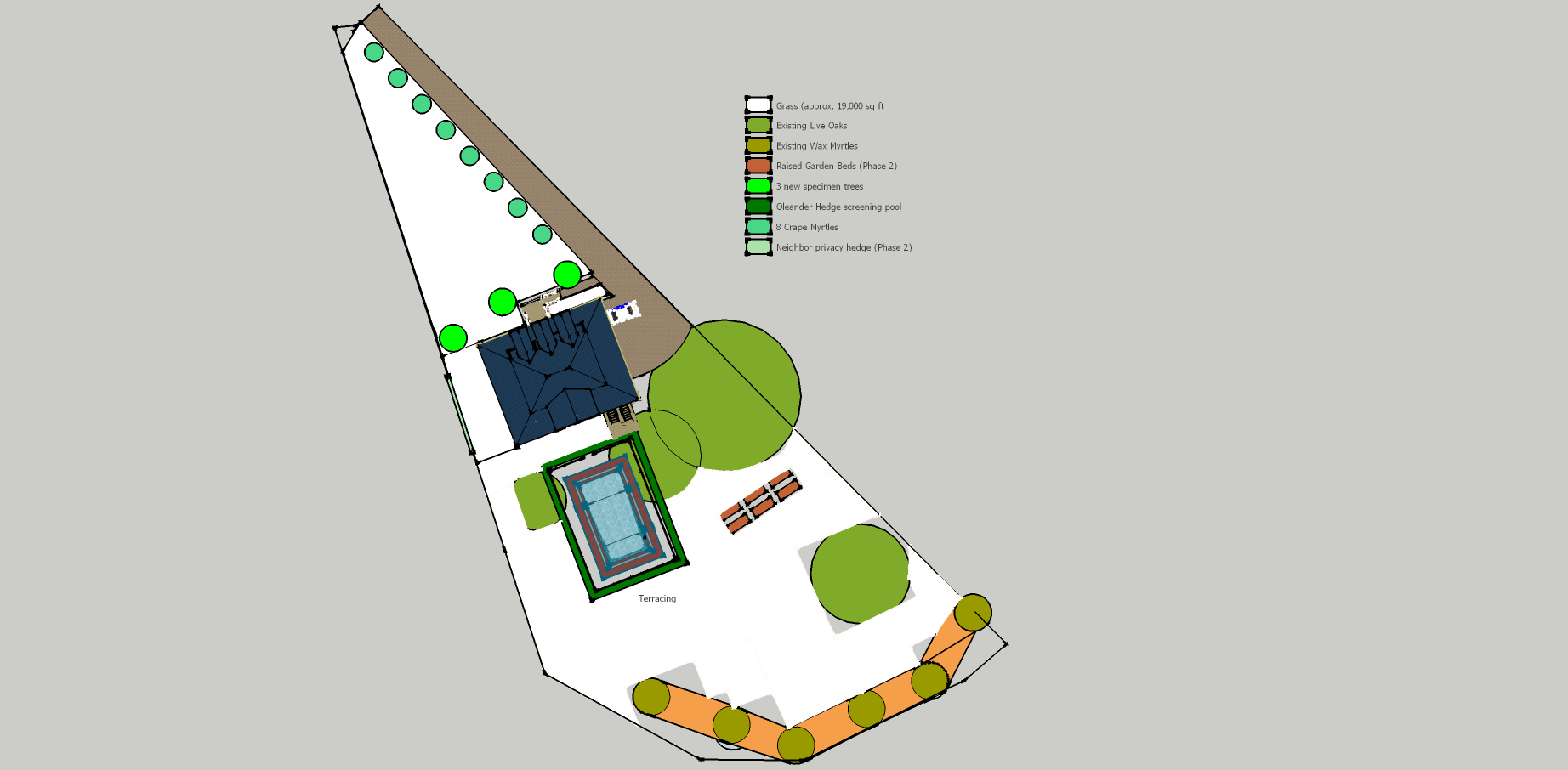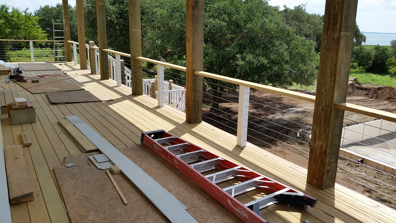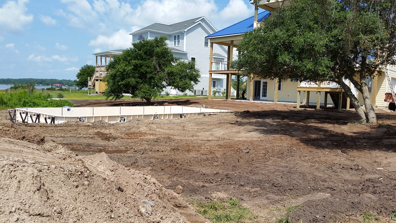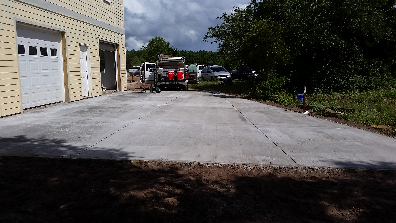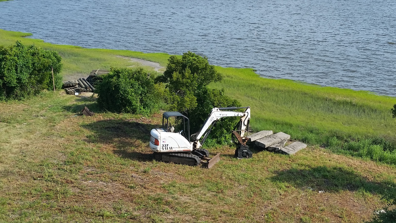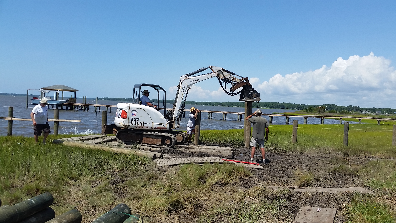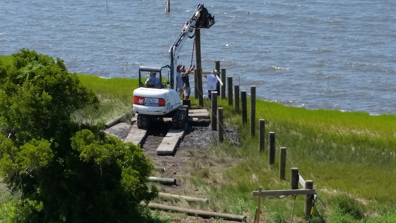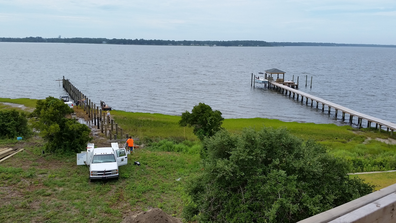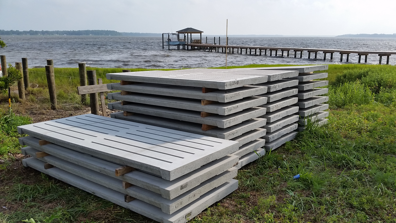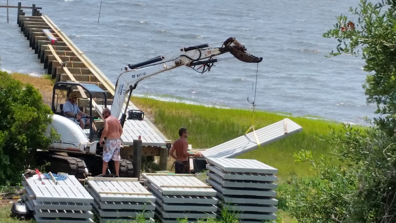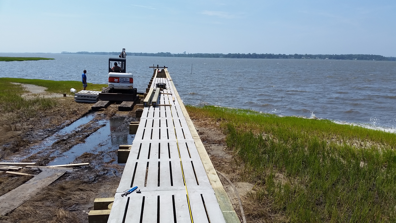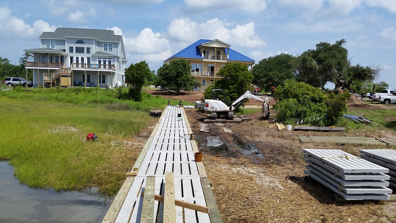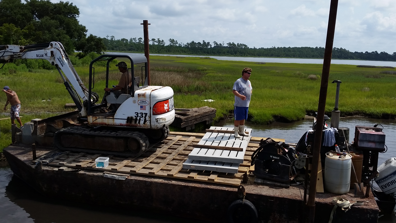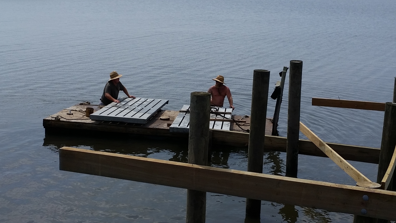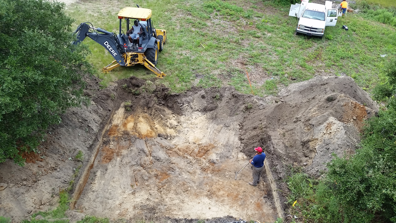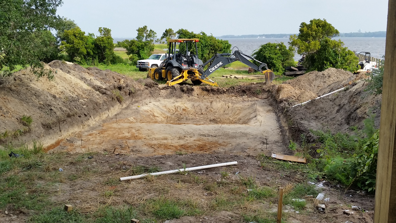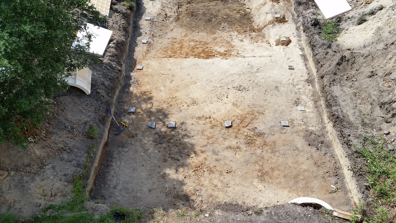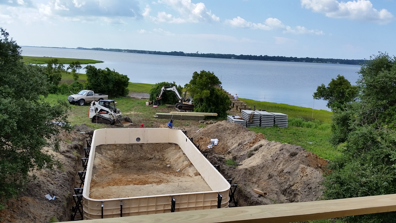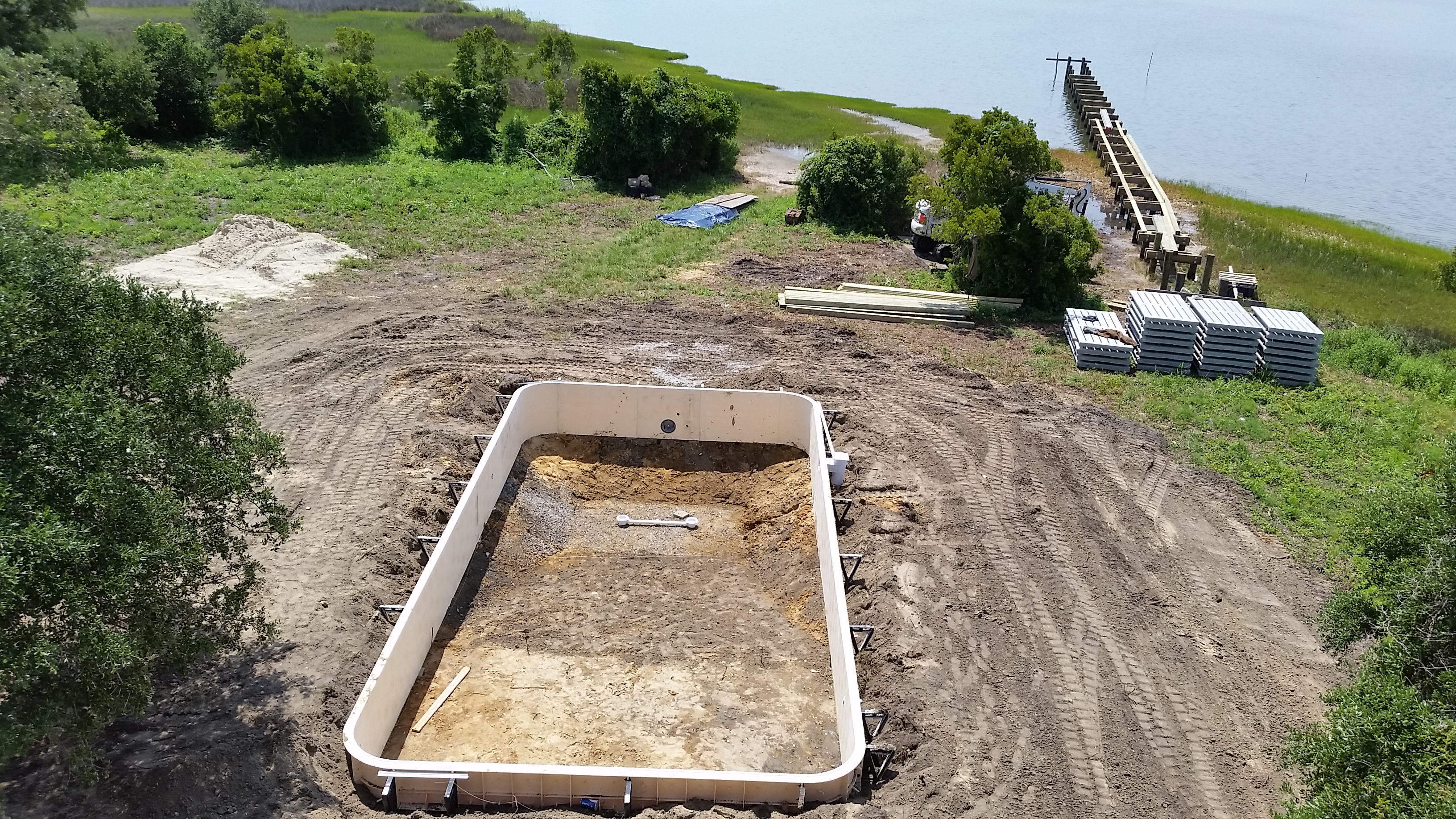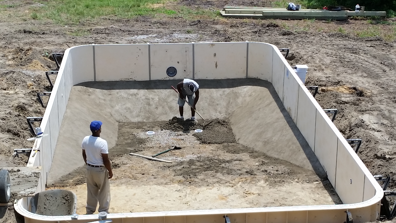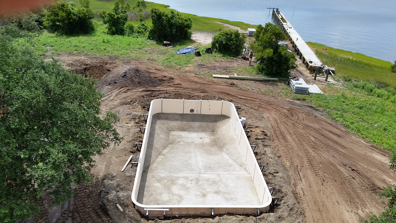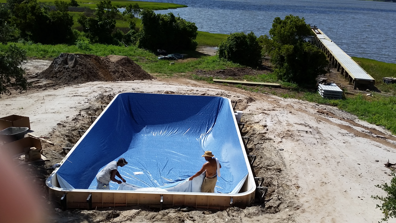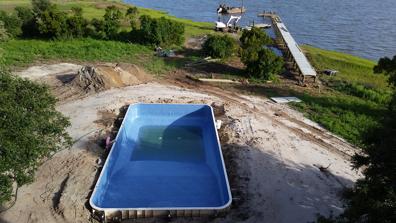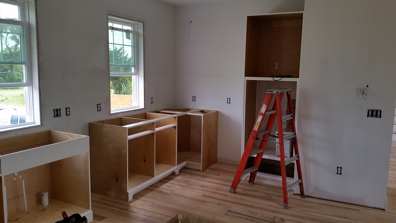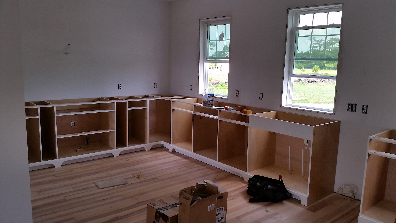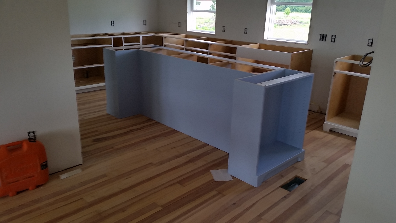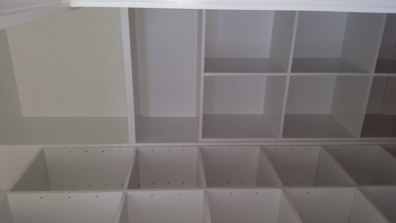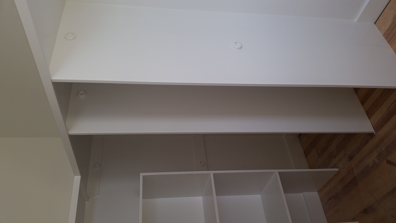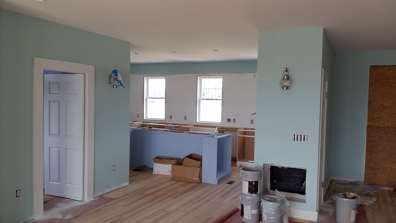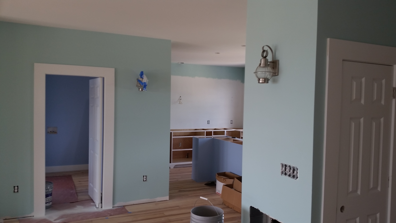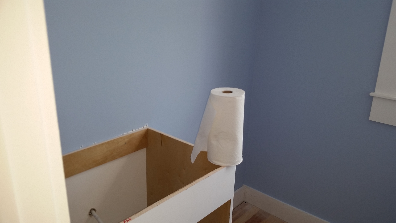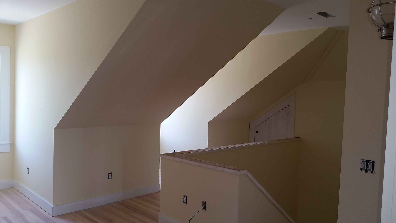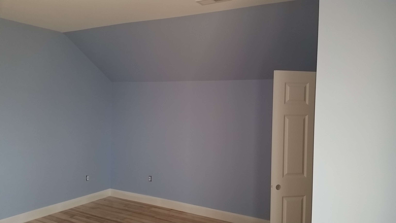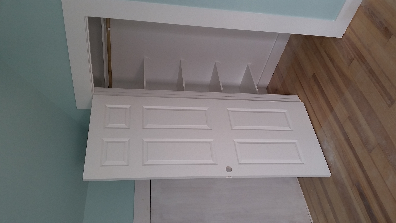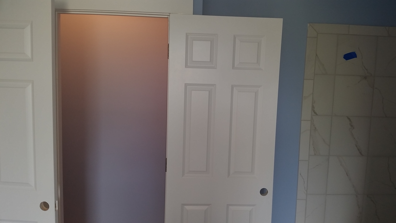White Rock - Construction Page 5
Even Some More of the Construction Process
Finish Details
The end of June and the start of July was busy. We received permits for the pool and the dock, and installed the underground electric, communications and septic system. Dean Barnes, the marine contractor, of Mud Bucket Dredging has staged dock materials and a small excavator on site and will be starting after the Independence Day holiday. Havelock Pool and Spa also is scheduled to begin after the holiday.
Dennis Willis and his crew finished the flooring and it is beautiful. Archie Davis will be redeploying some of his crew to finish the porch and stair railings, complete some siding and install interior stair treads. Except for shoe molding, almost all of the interior trim is installed and ready for the painting crew scheduled to begin interior painting after the holiday. This month's schedule also includes rain gutters and downspouts, concrete for driveway, parking pad in front of garages and under the rear porch, installation of electrical and plumbing fixtures, the HVAC equipment, front door and the cabinetry and countertops.
We met with one landscaper and discussed some preliminary ideas. We outlined some basic concepts in SketchUp in order to get a rough idea of the areas involved. We'd like to include an irrigation system and a rainwater cistern, but will have to see what is left of the budget. Except for the pool and the dock and upgrades for roof, flooring, beadboard in the master bath and cable railings on the porch, we seem to be in good shape on the original estimate.
The painters and flooring contractor are scheduled for the last week of July. As now scheduled, the painters will start on the exterior of the house while Dennis Willis and his crew finish and varnish the floors. The painters will move inside when the floors are finished. The order could change, however. When the painting is complete, Bill Morris, the plumber will return to install all of the plumbing fixtures. Archie's crew will finish up any remaining details like shoe molding, closet organizers, etc. Kemp will return to install the cabinet drawers.
Now starting on the seventh month of construction, we're hoping to be able to move-in sometime in early August. We stopped by Acme Movers and Storage to give them a "preliminary" heads-up that our move-in is approaching.
By 30 July, Tyrone Davis and his crew had completed the concrete pad outside the garages and were preparing to work on the driveway and front walk. Interior painting is complete and Dennis Willis and his crew are sanding floors in preparation for three coats of varnish.
Also during the last week of July, Calvin Dowty and his crew from Eastern Heating and Cooling installed the Amana HVAC heat pumps - a large 18 SEER unit for the main living area on the 2nd floor and a smaller 15 SEER unit for the 3rd floor. By the last day of July, both units have been on for a couple of days to remove moisture from the house. Those working inside love it. Because of the polyurethane foam insulation and Calvin's care in designing and installing the ductwork, the HVAC units easily maintain 70° Farenheit with the outside temperature in the mid to high 90s. Neither of the units seems to operate very long or very often and both seem much quieter than comparable equipment from other manufacturers.
Please note that the thumbnail images may appear to be rotated or a bit distorted because, for the sake of display uniformity, the images are rendered within a constrained space. Click on the images to view them in an expanded format. Remember to click again to see them full size.
Dock Construction
Dean Barnes of Mud Bucket Dredging stationed equipment and materials onsite in late June and really got moving after the Independence Day holiday. The photos on the left show two weeks of progress. We decided on an upgrade to marine-grade hog pen slats for the decking. Each unit weighs about 900 lbs which makes for a very substantial pier and dock and one which is likely to survive even the worst weather relatively unscathed. We changed the plan slightly to have the boat lift at the far end rather than on the east side. At extreme low tide, there was no water on that side.
As shown in the last picture of this sequence, placing the decking goes pretty quickly. By moving the mats outward at low tide, they hope to be able to use the Bob Cat Excavator to place most of the decking. Luckily there is a hard sandy bottom on this side of the point. Clams and oysters abound between the new dock and the point and are easy to harvest at low tide.
Near the end of July, Dean Barnes had moored the Mud Bucket mother and baby barges on site and was preparing to load the excavator in order to complete the end of the dock. You can see the two barges in the last pool filling picture below. They moved ahead smartly, as shown.
Pool Construction
Havelock Pool and Spa also got started in mid-July. This sequence of photos shows the progress over about a week. The wrong liner arrived and had to be rush ordered, so we are waiting for that. It should arrive Wednesday or Thursday and we should begin filling the pool this week.
As soon as the pool is filled, they can finish grade and install the coping and a 2 ft. wide concrete apron. We'll be installing a 4 ft. high perimeter fence about 10 ft. from the edge of the pool and plan to sod the remaining area inside the fence. The fence will be plastic coated welded wire which is not especially attractive. We plan to use the fence as support for fast growing flowering shrubs as a screen for the pool. It should be quite attractive. Because of the sloping lot, the south end of the pool will have a fairly steep grade of 2-3 ft. We'll minimize this as much as possible by reducing the size of the pool apron from 10 ft. to only 5 ft. on this end. Outside of the fence, we hope to terrace this spot for a small, south facing herb garden.
We met with David Garrison of Garrison Excavating a20150814_111118.jpg 20150814_111126.jpg 20150817_103633.jpg 20150817_103643.jpg 20150817_103649.jpg 20150817_103833.jpg 20150817_103913.jpg 20150817_103933.jpg 20150817_103947.jpg 20150817_104543.jpg 20150817_104546.jpg 20150817_104609.jpg 20150817_104746.jpg 20150817_105646.jpg 20150817_105734.jpg 20150817_105752.jpg 20150817_111158.jpg 20150817_111218.jpg t the site on 21 July. He had previously installed the septic tank and drain field. It turns out that we have a number of areas where runoff is likely to be a problem and need a lot of fill. He will begin grubbing out the weeds and root mat and rough grading the site the latter part of this week. Because of the amount of fill needed, it looks as if we will have to forego the planned rainwater cistern and irrigation system. As you can see, by the next day, 22 July, much of the grading was complete.
By the end of July, the correct pool liner had finally arrived and was set in place. With an air pump (left side of the pool in the photo) removing air and water coming in, the new liner looks great! The plan is to fill it so there is about 4 inches of water in the shallow end. This holds everything in place and stretches the liner tight. They can then cut a circular opening in the liner for the underwater light at the far end of the pool. There are half-circular "wedding cake" steps at the north end of the pool closest to the house. An informed consensus suggests that the green tint of the water in the pool (directly from the local utility) results from a system chemical treatment imbalance. We'll fix the water in the pool.
Cabinets
Kemp Guthrie, The Wood Surgeon, began installing kitchen cabinets in mid-July. These are exactly what we were looking for. Our sapele countertop for the kitchen island and soapstone for the rest of the kitchen counters is at the fabricators. They should be preparing templates by the end of this week. We decided to paint the island pale blue. We think this will complement the rest of the cabinets which will be white and the the pale green we've selected for the kitchen and living room walls.
We designed some basic closet organizers, drew the designs with SketchUp and Archie's finish carpenters built everything onsite. The closets in the hall and guest bedrooms are pretty basic with hanging and open shelf storage in lieu of a dresser or armoire. The walk-in closet in the master bedroom is a bit more elaborate with open cubbies on two walls in addition to a wall of hanging storage. Some of the closet details are also shown in the Painting section, below.
Painting
The painting crew has been working hard and doing a great job. We limited our color palette to white, blue, green and buff. As shown below, our plan is pretty simple.
We made a couple of changes, mid-course - we thought the slanting part of the ceilings above the kneewalls on the third floor should generally be painted the color of the walls. The guest bath looked pretty blue and we left that as originally specified in order to better balance the colored walls with the white ceiling. We are very pleased with how the colors look on the walls.
